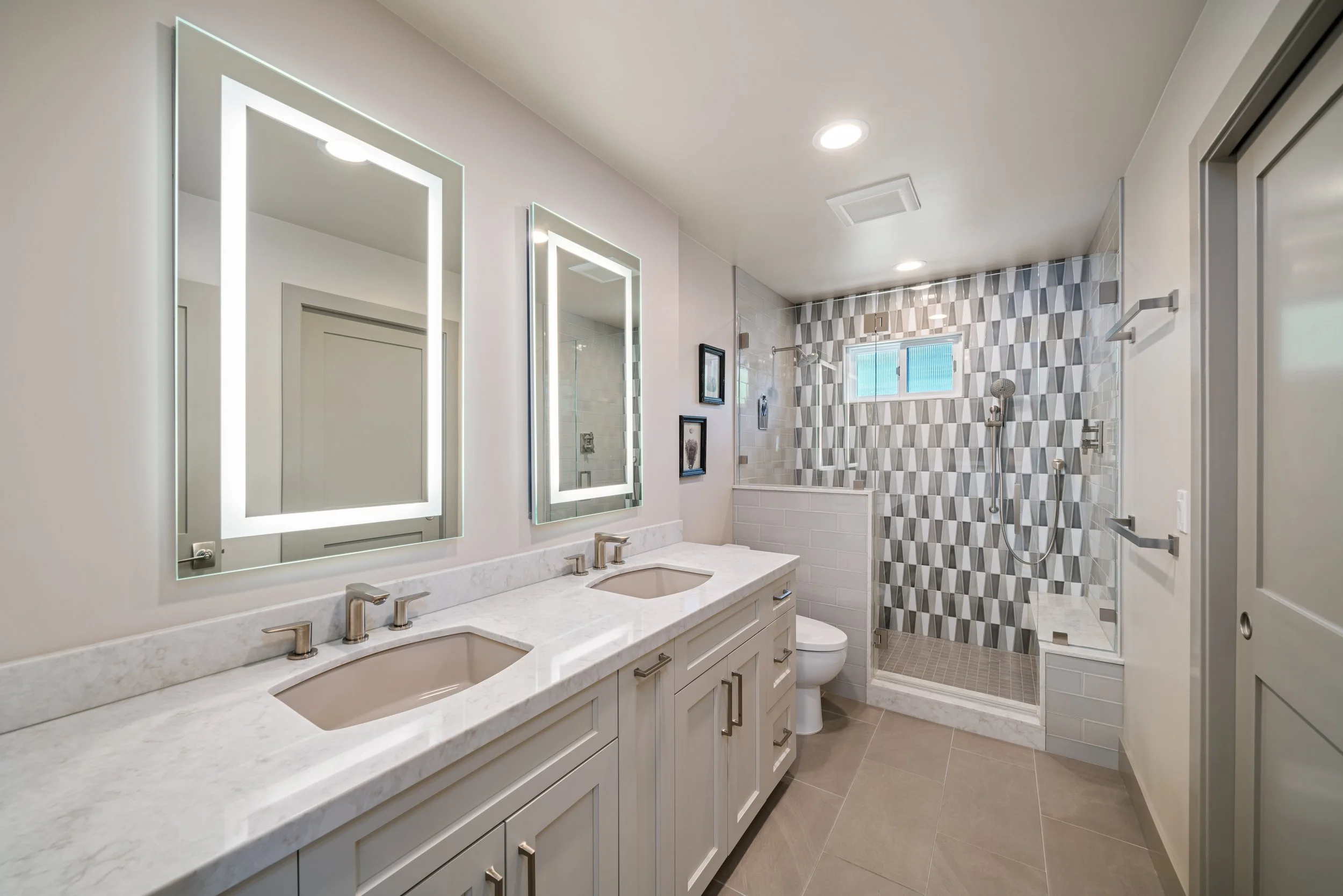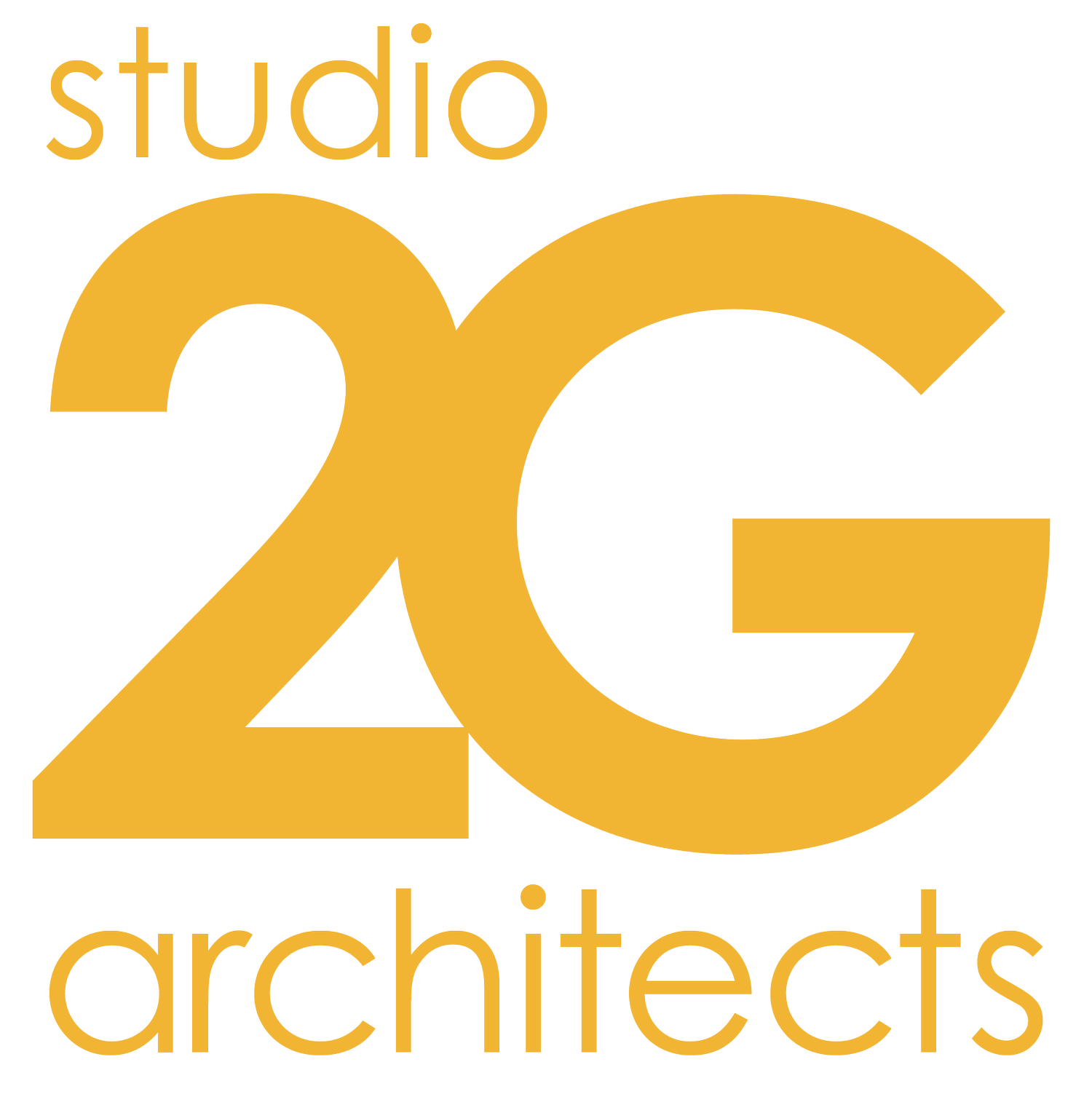
El Cerrito Refresh
Remodel
Though the outside of this contemporary prairie home showed signs of wear, it had the potential to be really special. The structure itself, built in 1976, was not outdated but provided us with a great opportunity to transform one of the more unique homes in the neighborhood.
The house, a vertical-forward design resting atop a slight grade, was in need of some balance. We played with the angles and gave the house a sense of entry. Whereas before the front entrance was dim and tucked away, the external entry now faces the street, inviting you up and in. The new front door eyebrow establishes a clean and clear point of entry into the home. Horizontal elements, such as a cabled railing and a band of rectangular windows above the entryway were introduced to balance out the vertical lines of the house. The overall palette of the home was refreshed from the faded sandalwood to a sharp gray with white and black accents.
Within the interior, the floor plan was reimagined. What was once compact and dark space, is now expansive and inviting. By removing a bedroom from the main floor, We were able to create an open space that has more space and utility. A pantry was added adjacent to the kitchen, and a dining room was added with a bar for more casual family dining. Interior access to the garage was created, and the bathrooms and laundry area received all-new finishes. New flooring and lighting tied the spaces together to create a bright and inviting atmosphere for people to enjoy.
Photography by David Lalush
-
San Luis Obispo, CA.
2,300 SF
Completed 2020
-
Laura Gough - Architect
-
FTF Engineering Inc.
Central Coast Energy Compliance
MBS Land Surveyors
-
contemporary
remodel










