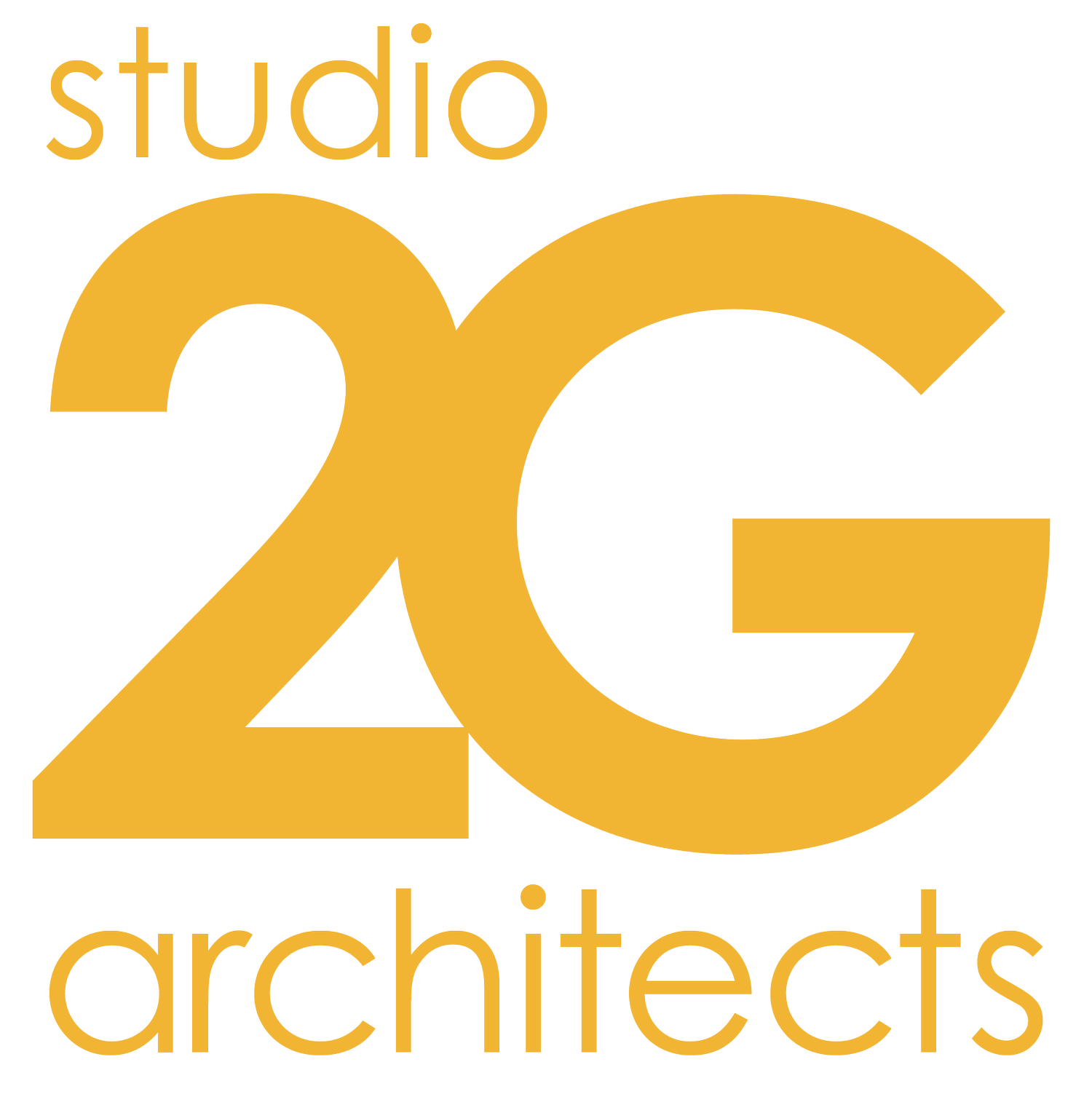Orcutt Union Plaza
Commercial Remodel
The Orcutt Union Plaza is a 40,000 SF mixed-use project in Old Town Orcutt, featuring offices, a library, and restaurants. Designed with a western theme to honor the historical context, the Plaza is home to Rooney’s Irish Pub, now Blast 825 and Naughty Oak Brewery, both contributing to its vibrant character. These establishments, curated by studio 2G, go beyond being tenants, becoming integral components that enrich the cultural narrative of Old Town Orcutt. The Plaza emerges as a harmonious blend of historical reverence, thoughtful urban planning, and contemporary vibrancy, offering a dynamic space for the community to enjoy.
-
Orcutt, CA
Varies from 11,800 SF - 39,500 SF
Varies from $2M - $8M
Completed 2017
-
Laura Gough - Architect
-
studio 2G Architects - Architecture
Bethel Engineering - Civil
Ashley and Vance Engineering - Structural
3C Engineering - Mechanical
Thoma Electric - Electrical
PleinAire Design Group - Landscaping
GeoSolutions, Inc. - Survey
-
Mixed-use
Offices
Western
Restaurants
-
Private Client
Project Features
-
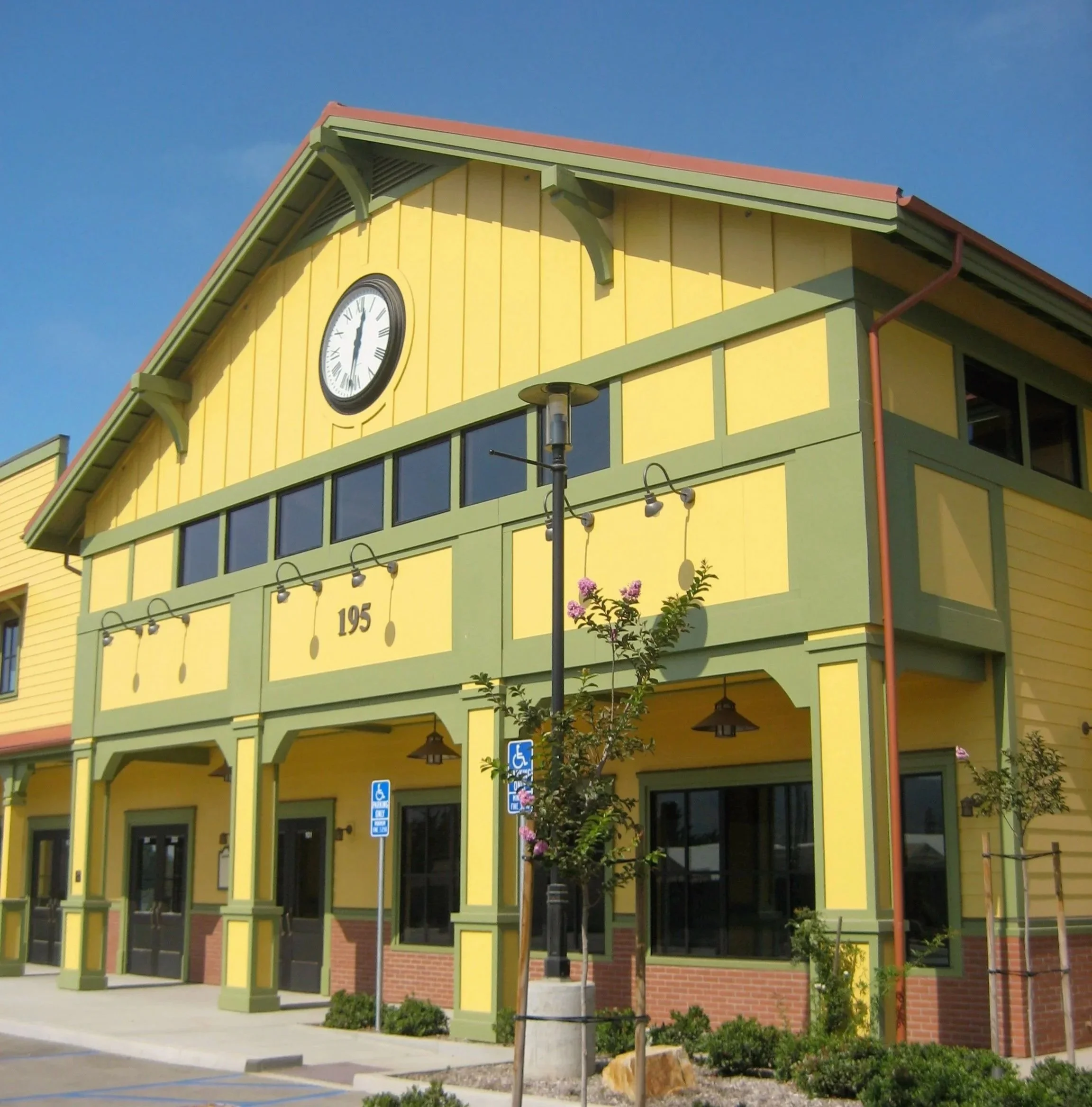
Western Style
Designing the Orcutt Union Plaza presented a captivating challenge as we sought to infuse a regional required Western style into the project, aligning with both the unique location and the Client's directive for an upscale outcome. Situated in the heart of Old Town Orcutt's main business district, the decision to embrace a Western aesthetic was driven by a desire to honor the historical context of the area. Our approach involved a meticulous process, navigating through the entitlement phase and County architectural review board evaluations, each step informed by the strict design guidelines. The resulting construction drawings meticulously detailed the architectural vocabulary, weaving in Western style elements that would define the Plaza's character. From thoughtful facades to thematic interiors, every aspect was curated to seamlessly blend sophistication with the rustic charm inherent in Western design.
-
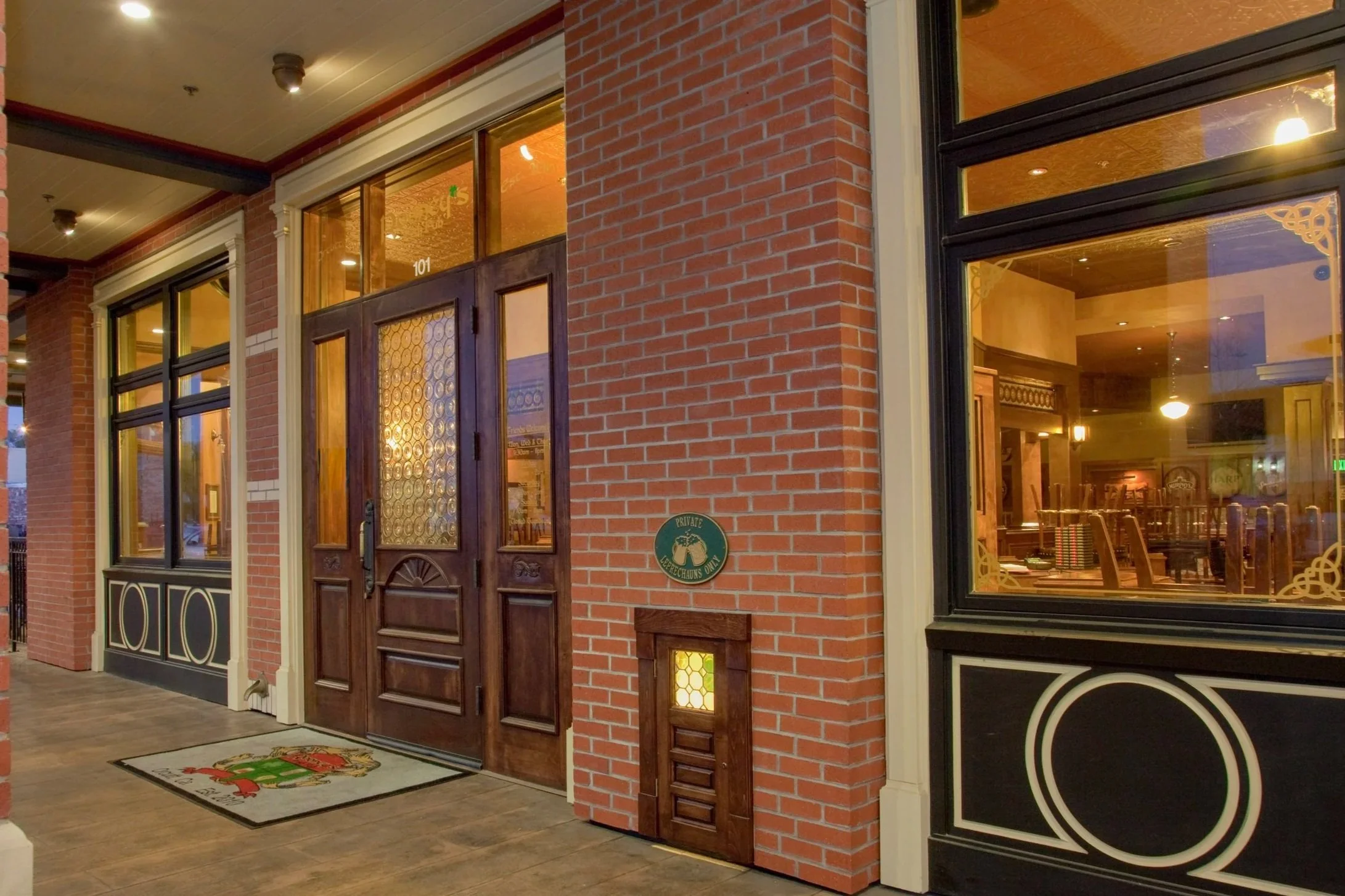
Irish Pub Design
Every aspect of the Irish pub has been carefully curated to embody the spirit of a classic Irish establishment. The main bar showcases detailed mahogany millwork, creating a warm and inviting atmosphere. The dining areas are designed with small, intimate nooks and snug corners, offering a cozy setting. A captivating mural on one wall adds visual interest, while the decor, lighting, and Irish/Celtic tile designs work together seamlessly to bring the entire project to life. The result is an authentic and charming Irish pub experience that transports patrons to a traditional setting, where every detail contributes to the overall ambiance.

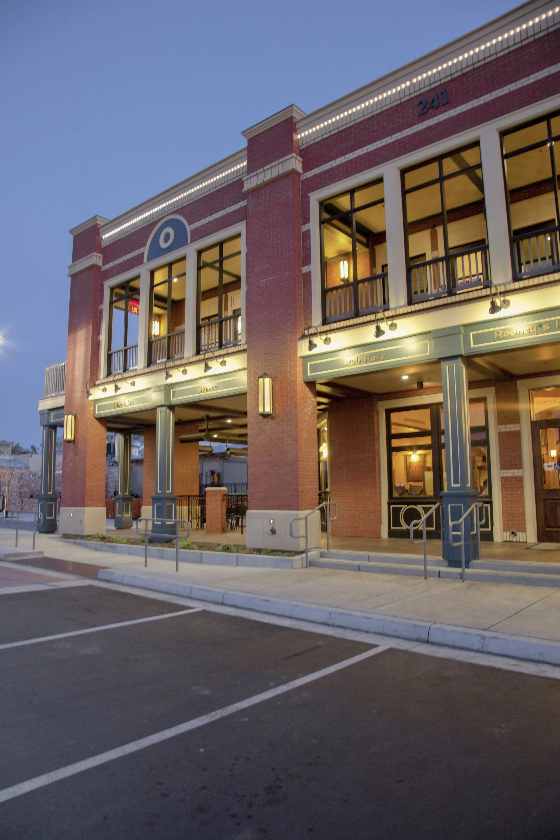


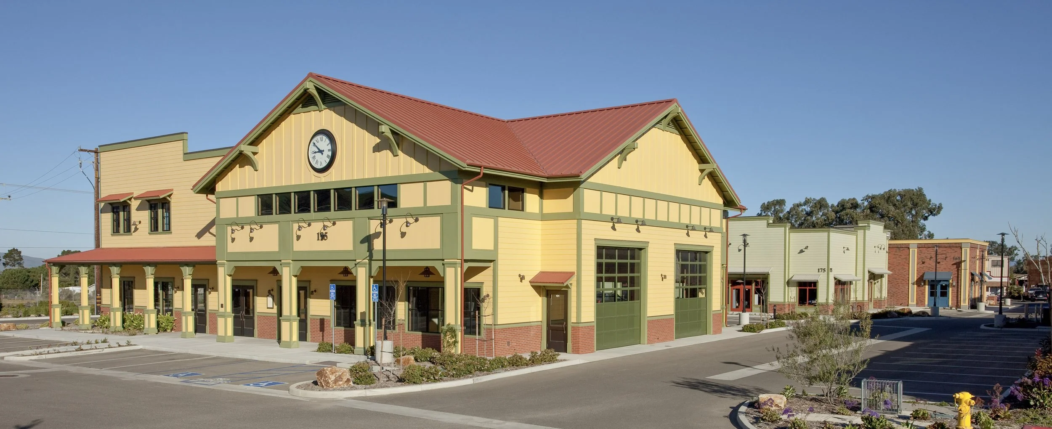
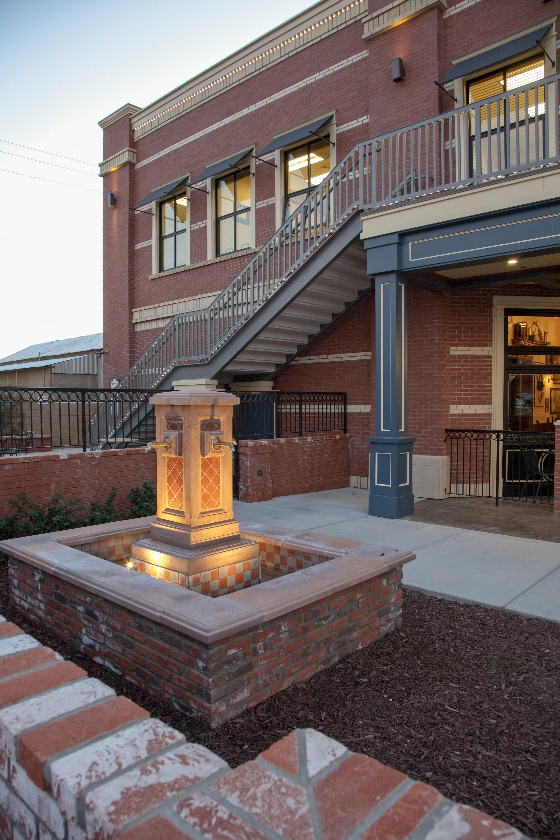
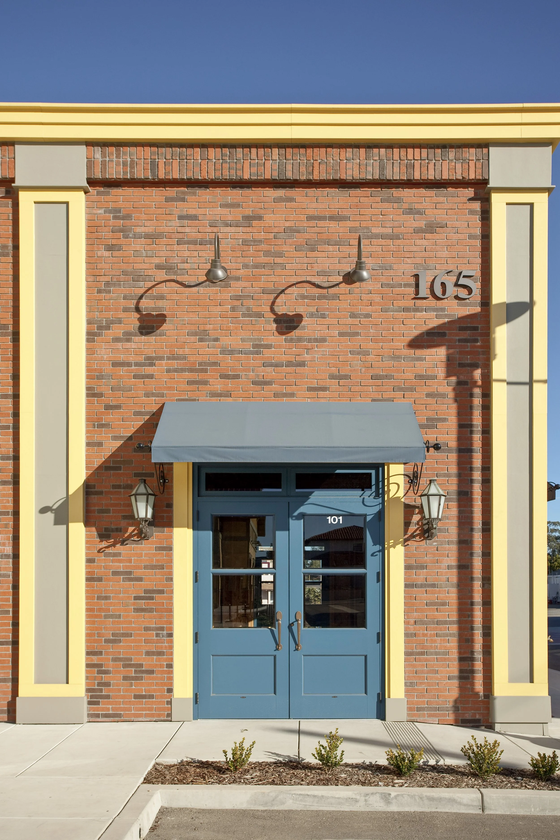
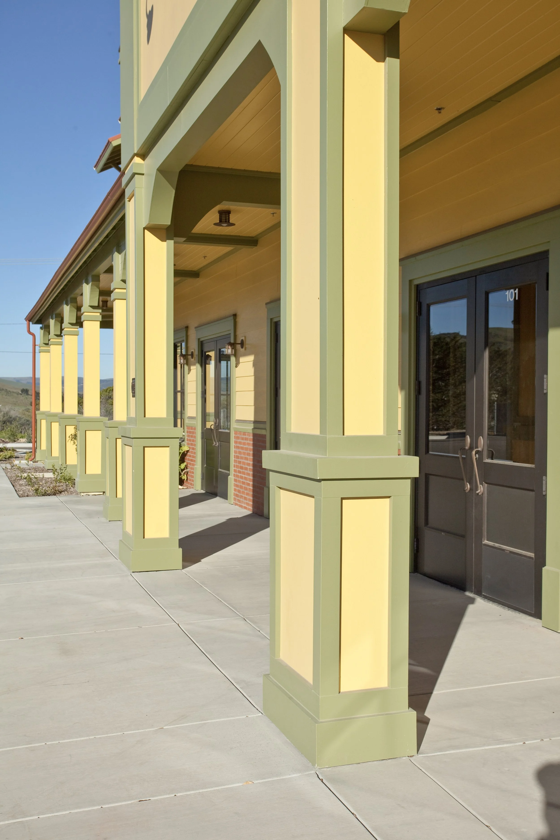

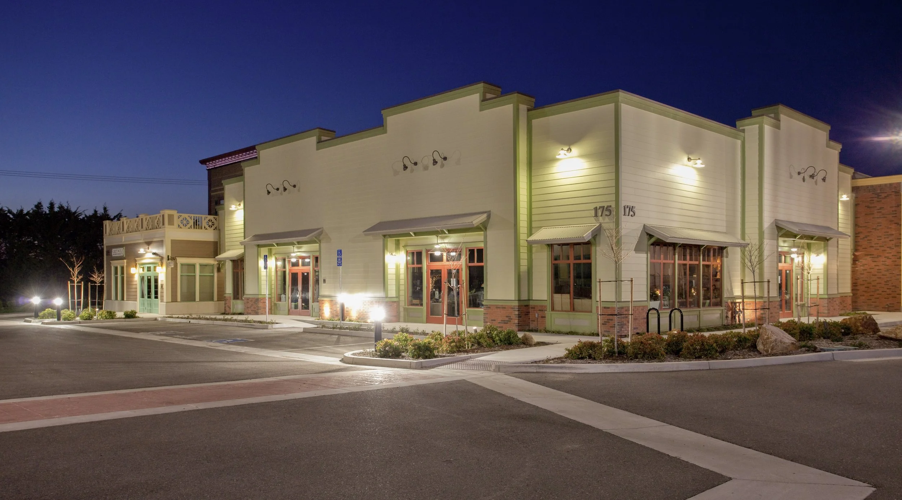

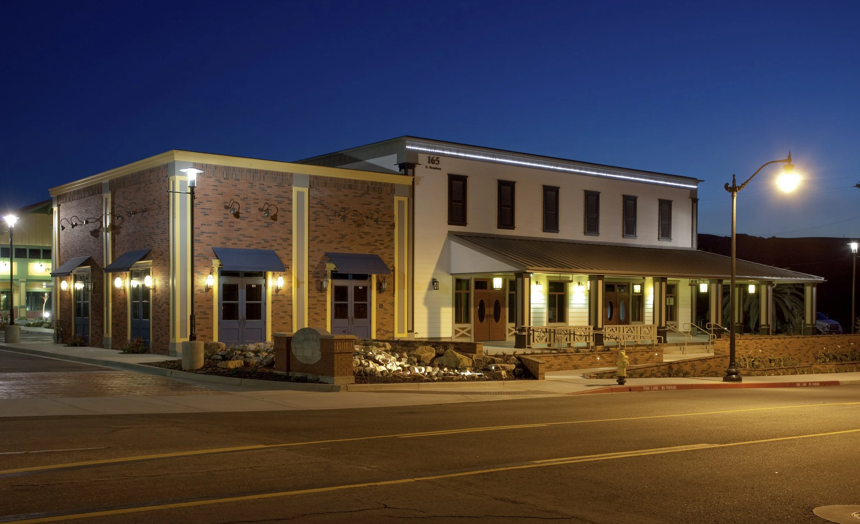
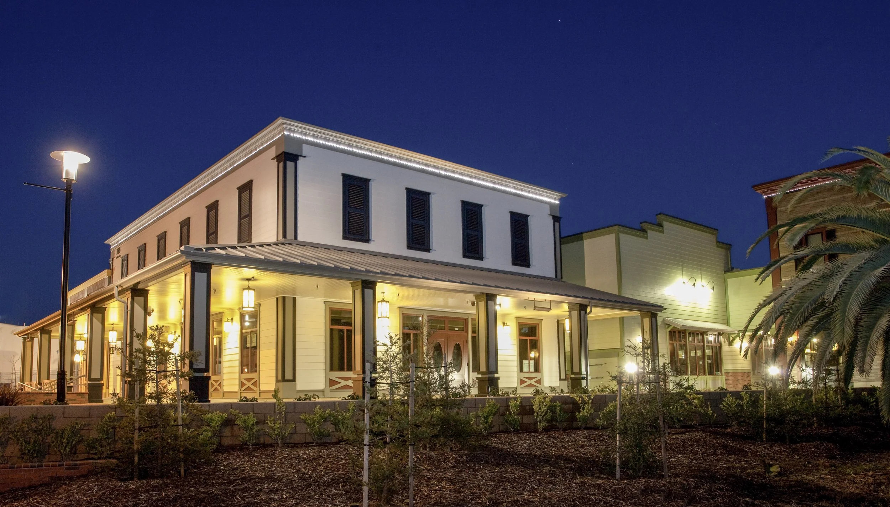

Additional Information
Mission
All projects are new construction-type projects. Building uses vary from offices to restaurants and a library. All tenant improvements were separate, but most of them were designed by studio2G. The tenant improvements included the State of California offices, the Orcutt local library (for the City of Santa Maria), and a brewery/restaurant mixed-use with offices above on the second floor.
Economical Objectives
These buildings went through the design, bid, and build process. And the 3 that have been constructed, came in within the Client’s construction budget. It was competitively bid, and once awarded, studio2G worked with the general contractor to value engineer
Operational Objectives
The Clients were looking for an upper-scale project in the Old Town Orcutt’s main business district. Due to its location, the style of the buildings needed to be Western style in theme and vernacular. The project was processed through its entitlement phase and the County architectural review board, with its strict design guidelines. From there construction drawings were produced, detailing the architectural vocabulary from the Western style. Three of the building were constructed as warm shells, prior to any tenants occupying the spaces. The 4th is currently on the boards and it is to be processed through the planning entitlements in 2023.

