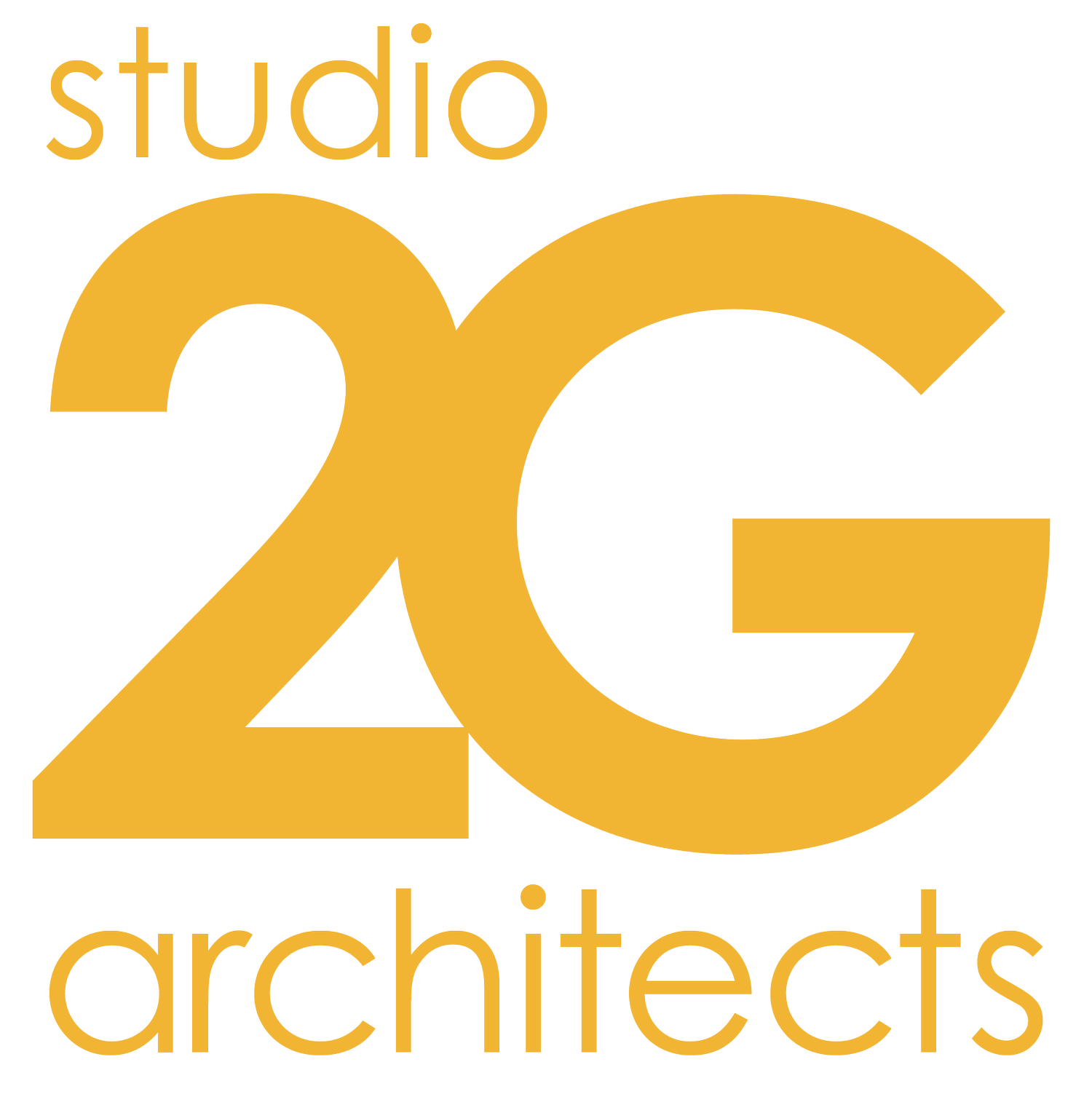Santa Maria Clinic
New Construction
The design of this clinic emphasizes privacy, security, and beauty ensuring that each space has access to daylight and views from outside. For this facility, the design intention was realized by implementing a central raised clerestory above the way-finding on the interior and the use of perforated metal screens at the lower level fenestrations providing dual benefits: filtering interior daylight and providing the required unanimity of the medical clinic. Located in a blended zone of commercial and residential uses, this project’s materiality and form yield a work of architecture that is grounded in its place and makes an artful statement.
studio 2G was selected for the project based on its design team’s ability to respond sensitively to site constraints and deliver a project with a robust program on tightly confined properties that approaches zero net energy levels of performance. The community served by this new facility benefits from having an additional source of primary care and a specialty medical staff. The clinic also provides diagnostic and treatment services enabled by its laboratory, consultation room, and recovery bays.
-
Santa Maria, CA
4,400 SF
$4.4M
in progress
-
Laura Gough - Project Architect
Juan De Robles - Arch Associate
-
T&S Structural
BMA+ Mechanical
GECE
Wallace Group
Jensen Design and Survey
-
medical
-
confidential
Project Features
-

Clerestory
The clerestory not only contributes to the overall aesthetics of the clinic but also serves a functional purpose by enhancing daylighting and promoting a sense of openness. This design element adds to the clinic's welcoming atmosphere, creating a positive and comforting experience for both patients and medical staff. Moreover, the incorporation of windows, screened on the exterior with perforated metal for privacy, in each exam room, aligns with the project's commitment to sustainability, fostering an eco-friendly and health-conscious architectural approach.
-

Medical Technical Needs
The project involves specific programmatic space sizes and arrangements. This presents challenges in determining the flow within the footprint, including considerations for accessibility and the purpose of each space. With a designated Main Teams area, nurses can easily oversee and access all exam rooms to stay attuned to patient needs. Each room is equipped uniformly, and the millwork must incorporate standard elements. Beyond the technical aspects, there's an additional layer to the design—to create a facility that is comforting and positive for everyone.

