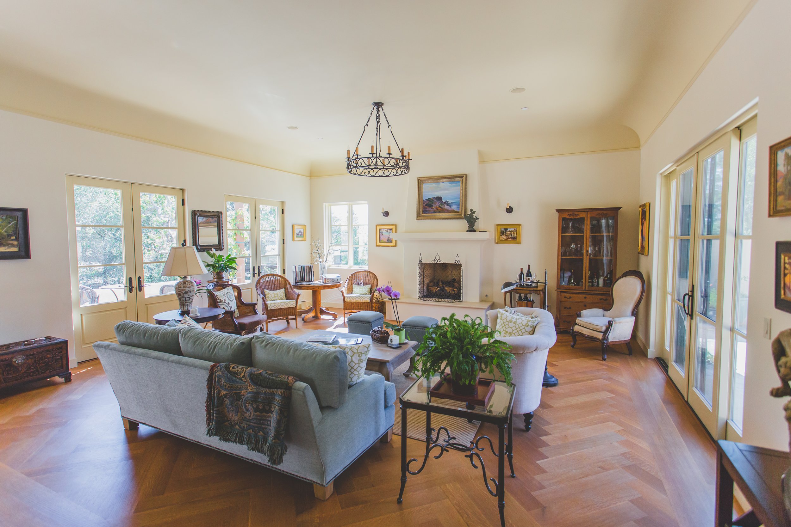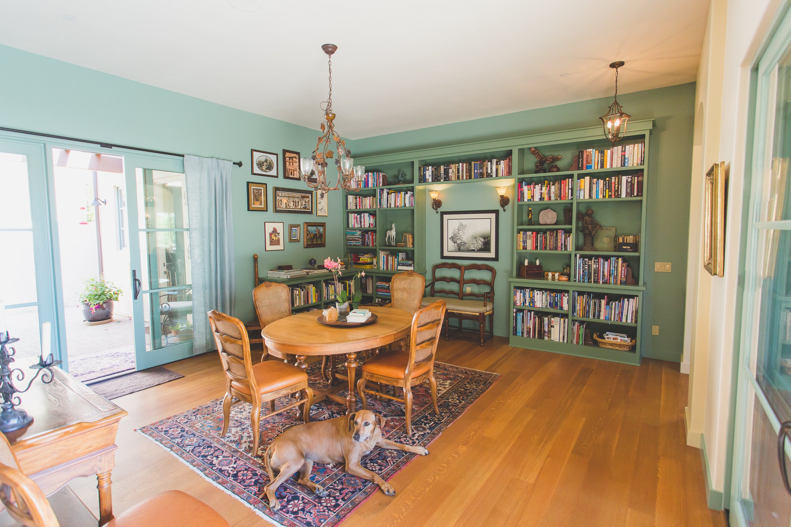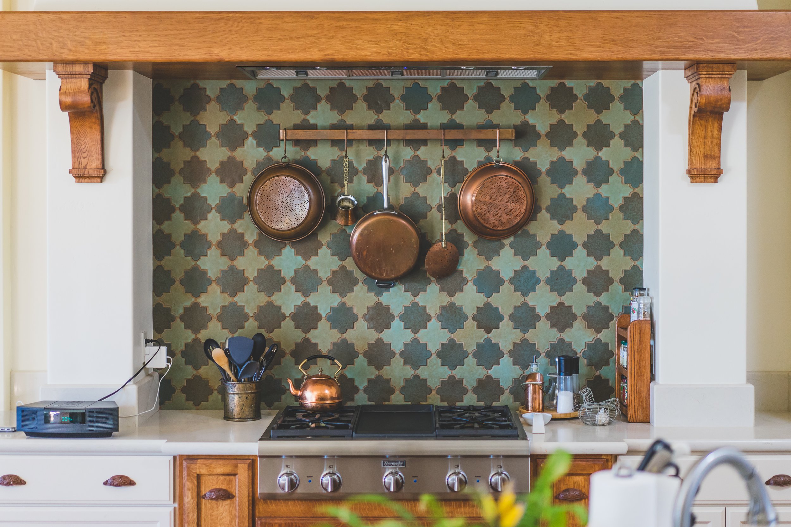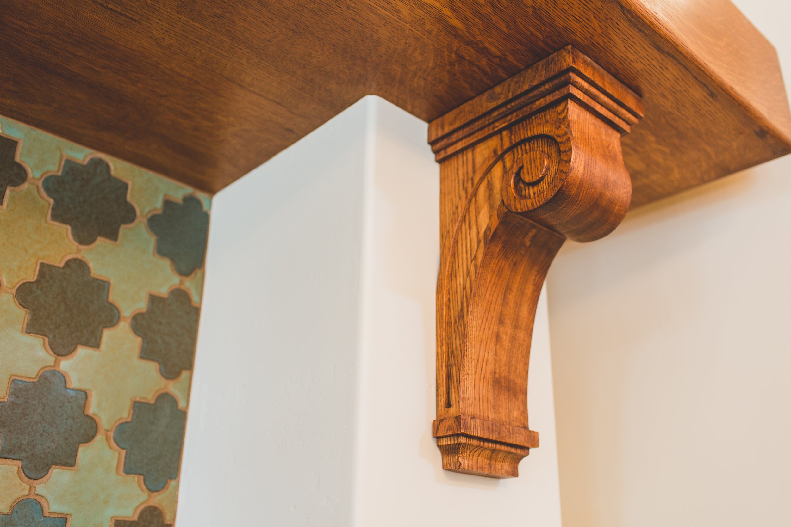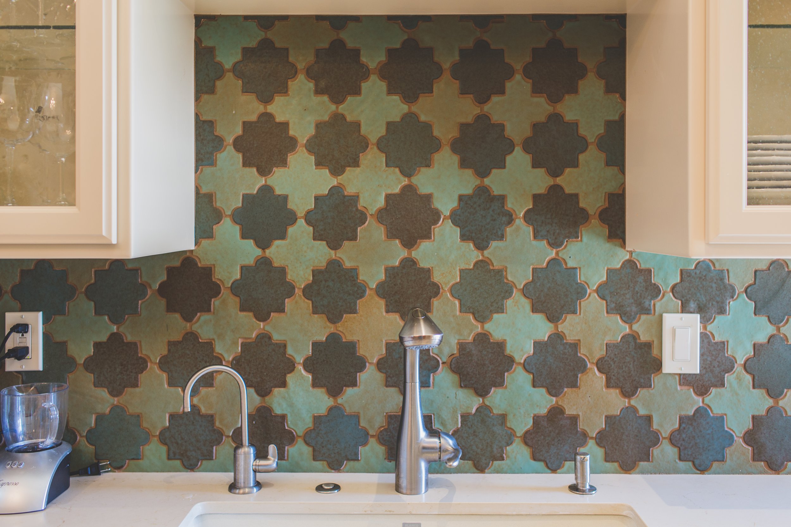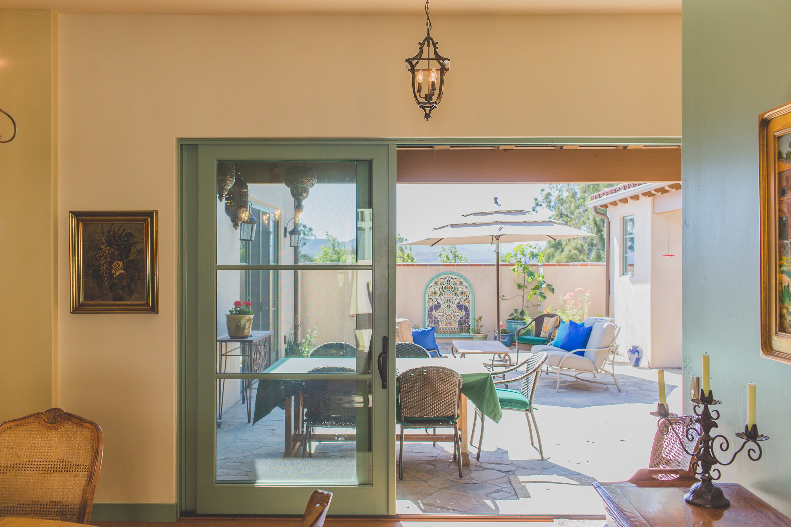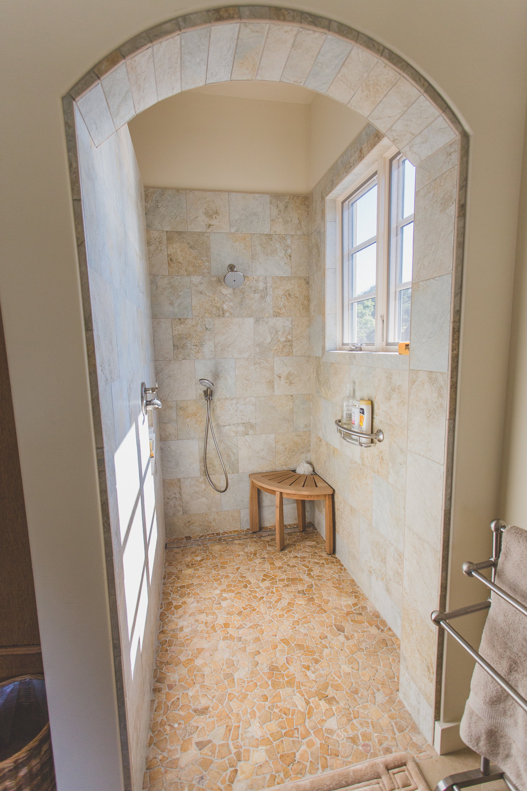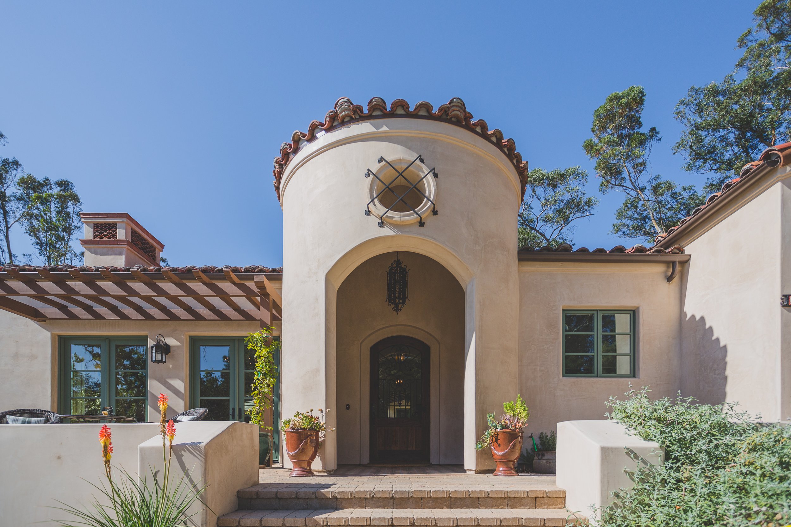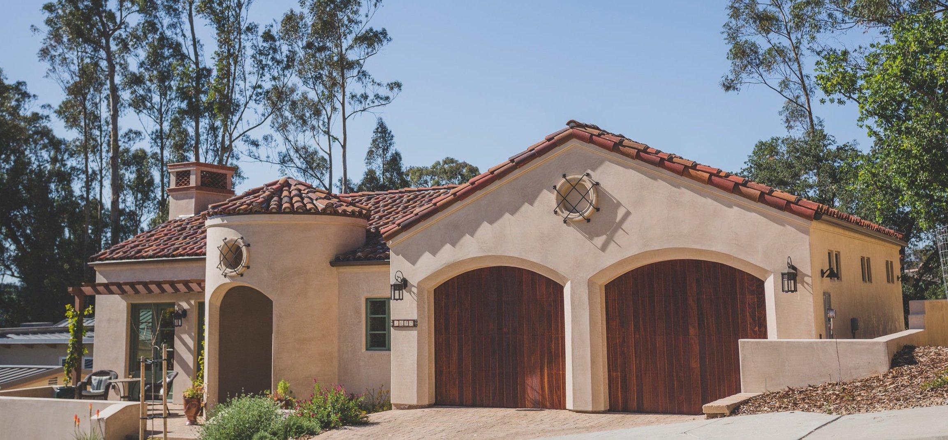
Spanish Retreat
New Construction
Defined by a "Spanish Eclectic" style, this residence showcases a low-pitched clay tile roof, asymmetrical facades, arched doorways, and ornate Spanish tiles. Designed around a sun-drenched central courtyard, recognized as the "heart of the home," the kitchen, dining room, living room, and primary bedroom envelop this space. This architectural configuration facilitates daylight entering from two distinct sides, seamlessly merging outdoor and indoor areas. In addition to these key features, the home includes an office, leisure room, wine cellar, and a three-car garage, providing a comprehensive array of functional and luxurious spaces.
Photography by Trevor Miller
-
San Luis Obispo, CA.
4,600 SF
Completed 2009
-
Laura Gough - Project Architect
-
Erich Schaefer Custom Homes
-
eclectic
energy efficient
spanish
