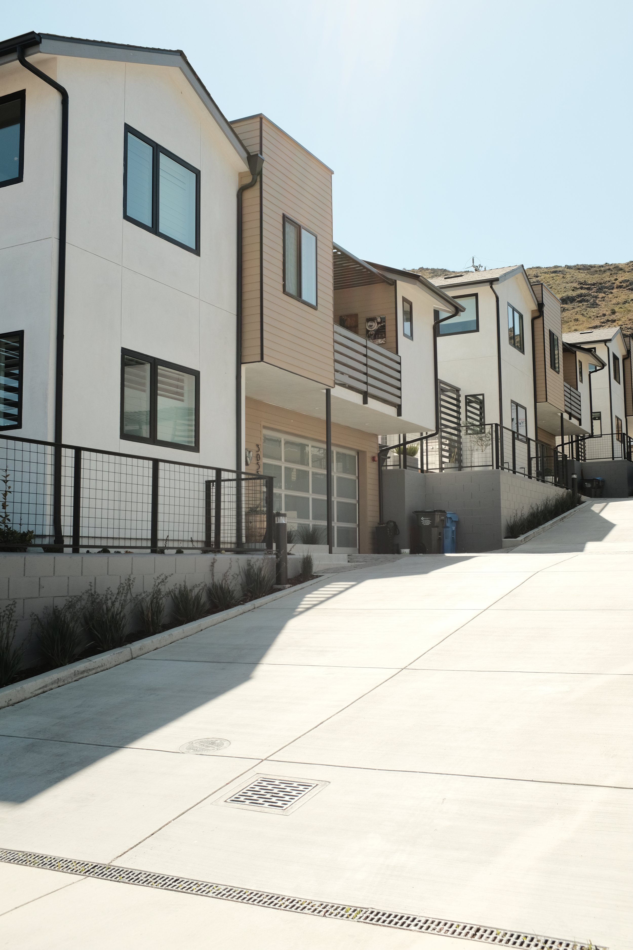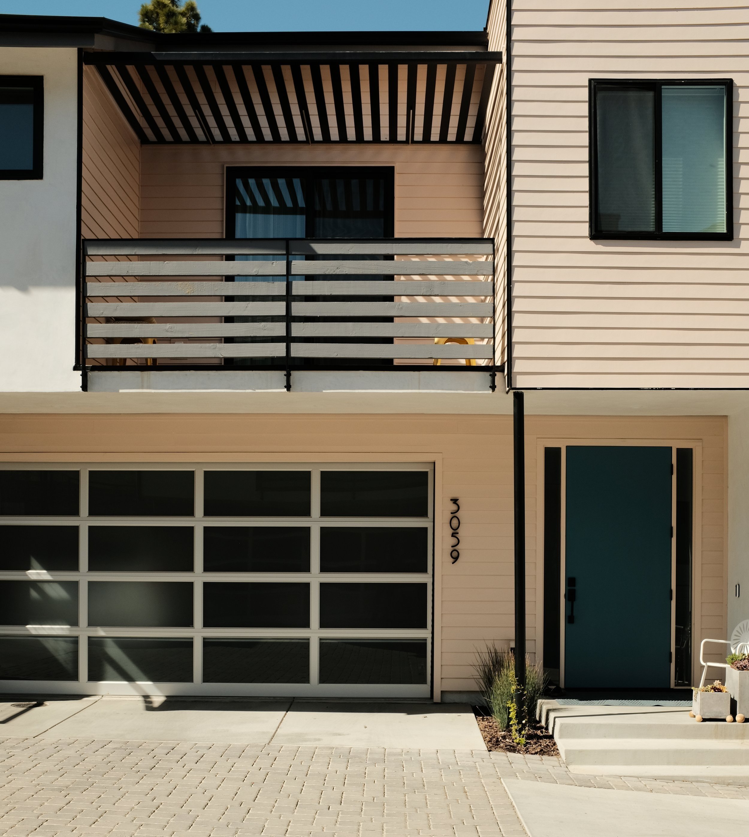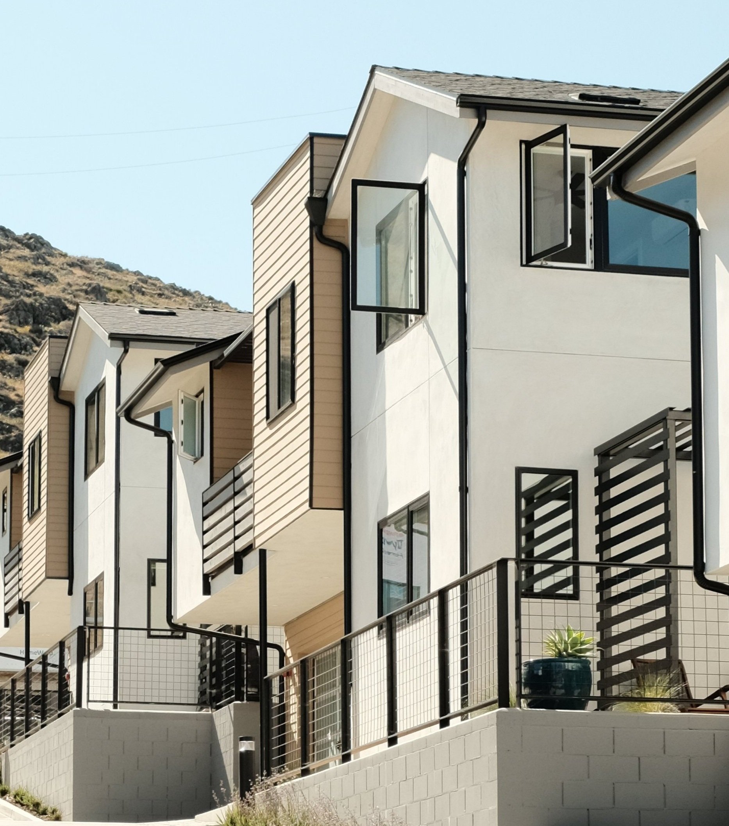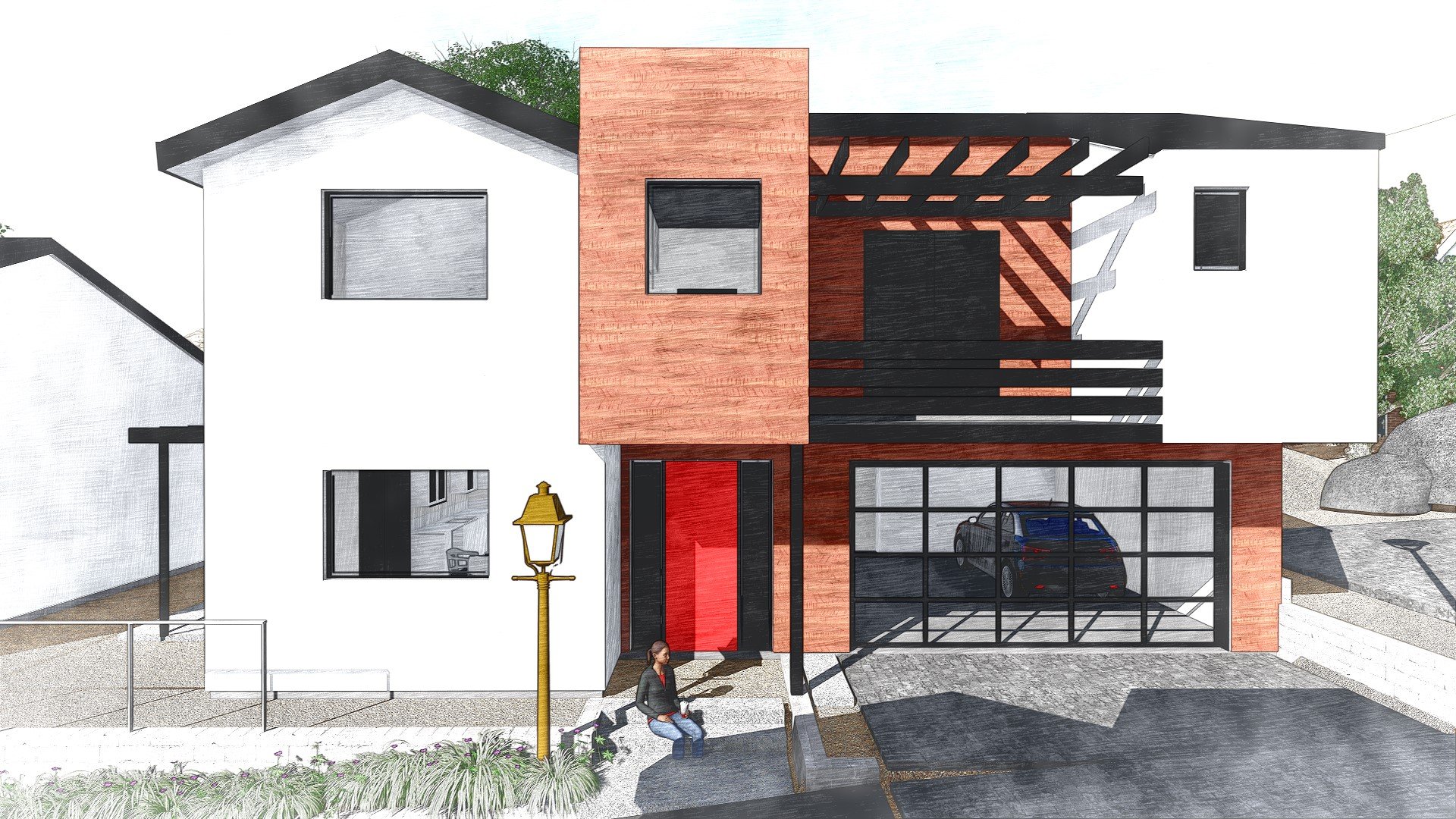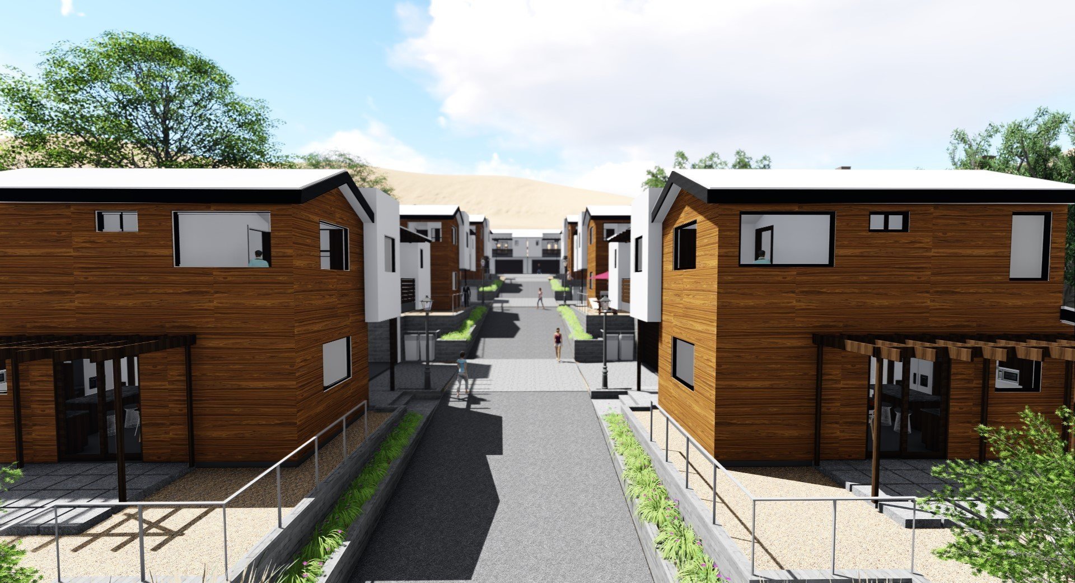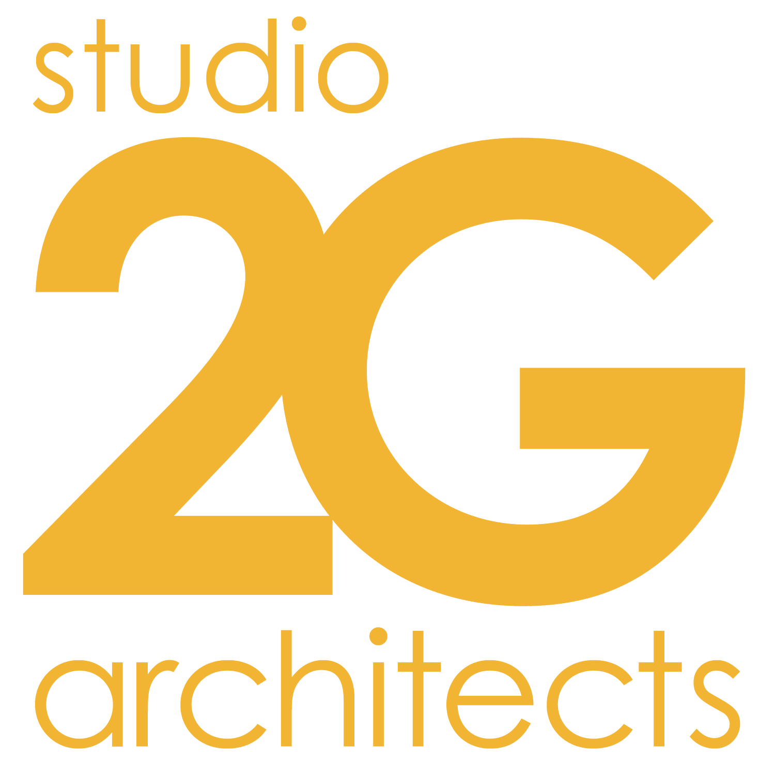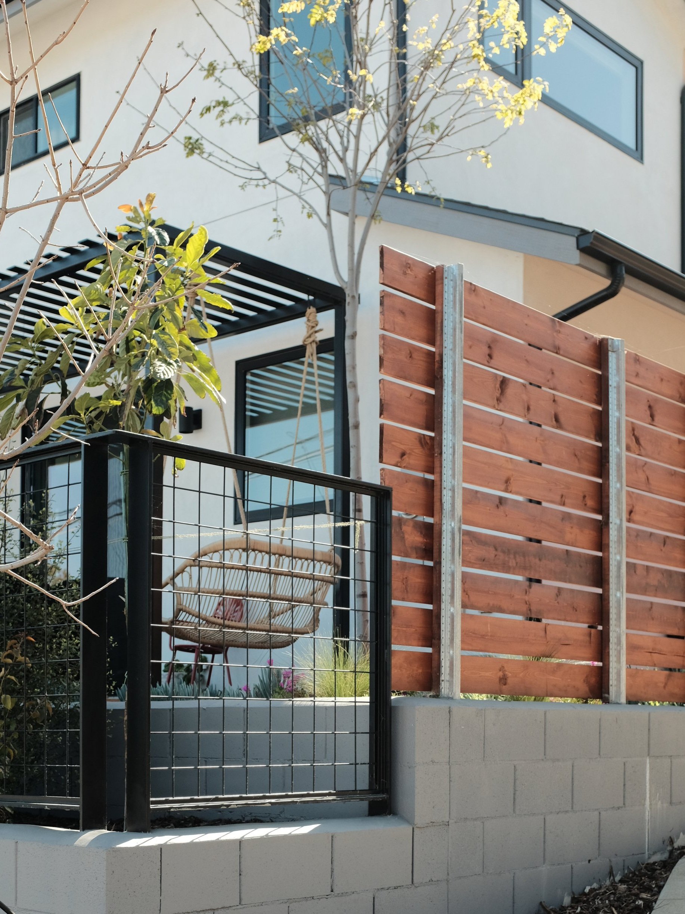
Rockview Moderns
Multi-Family New Construction
The Rockview Moderns constitute an R-3 development featuring eight distinct single-family residences, each around 2,000 square feet. Despite the limited space, the challenge posed by the steep hillside, and the proximity to existing developments, a common shared driveway was implemented, providing individualized access to each unit. A shared open space and guest parking area were introduced to offer a personalized approach to each dwelling, coupled with a communal open "picnic area." Each residence comprises two bedrooms, two and a half baths, and a two-car garage. To enhance the individual identity of each unit, a unique, vibrant color was chosen for the front door of every residence.
Photography by Juan De Robles
-
San Luis Obispo, CA.
15,000 SF
Completed 2019
-
Heidi Gibson - Project Architect
-
Ashley and Vance Engineering
Brummel Mechanical Engineering
Thoma Engineering
PleinAire Design Group
GeoSolutions, Inc.
Terra Verde Environmental
-
multi-family
modern

