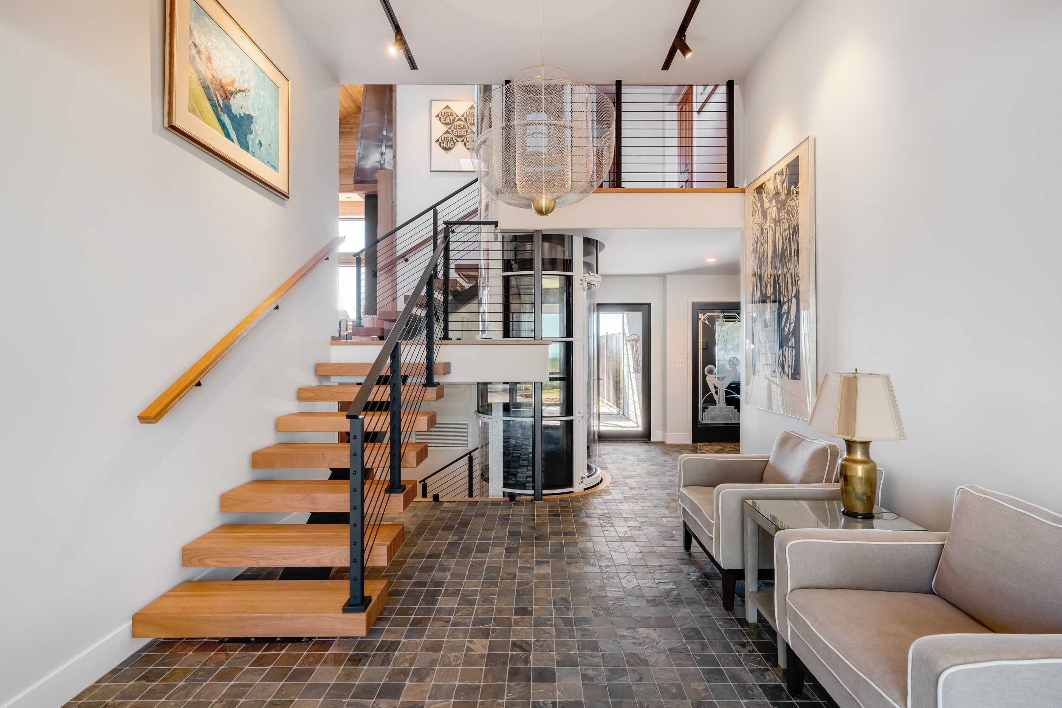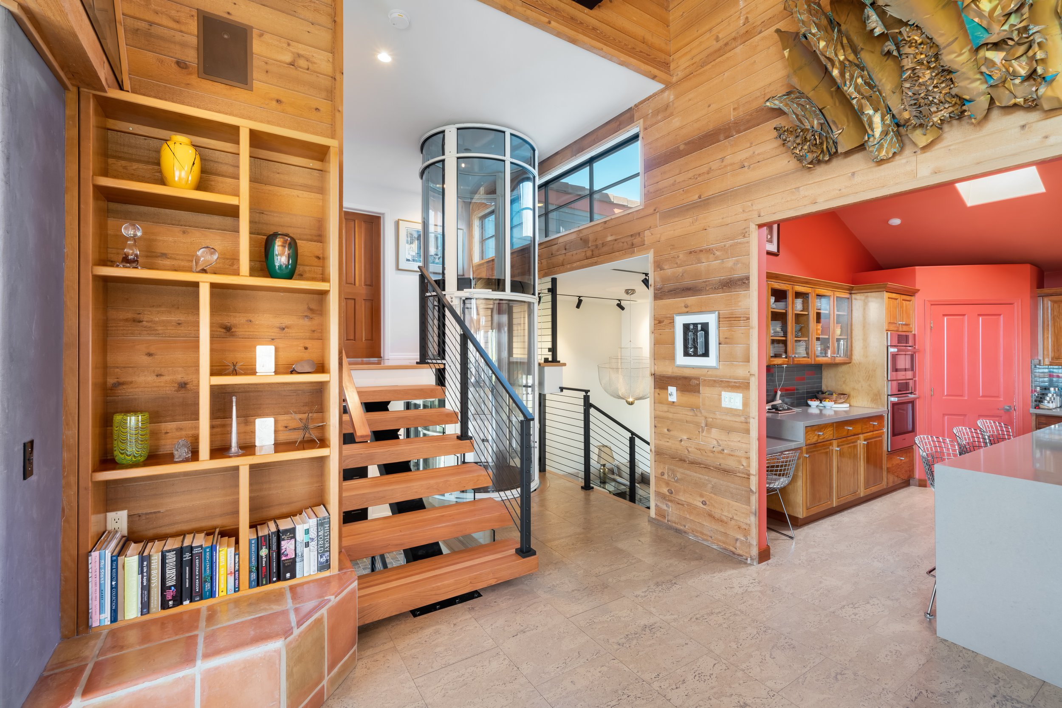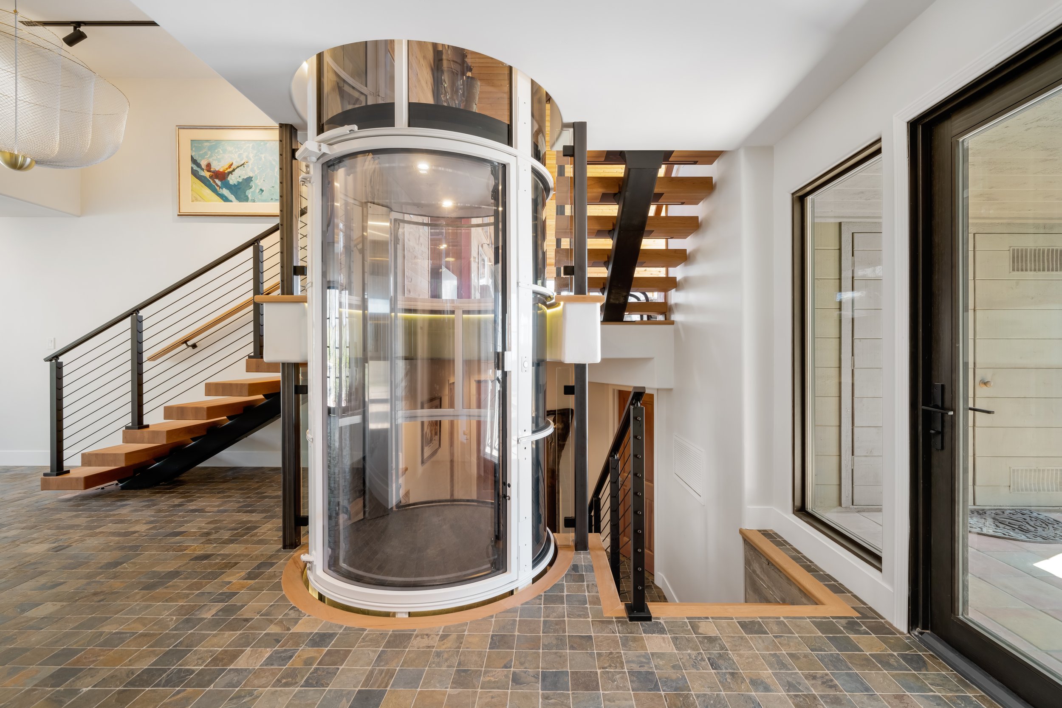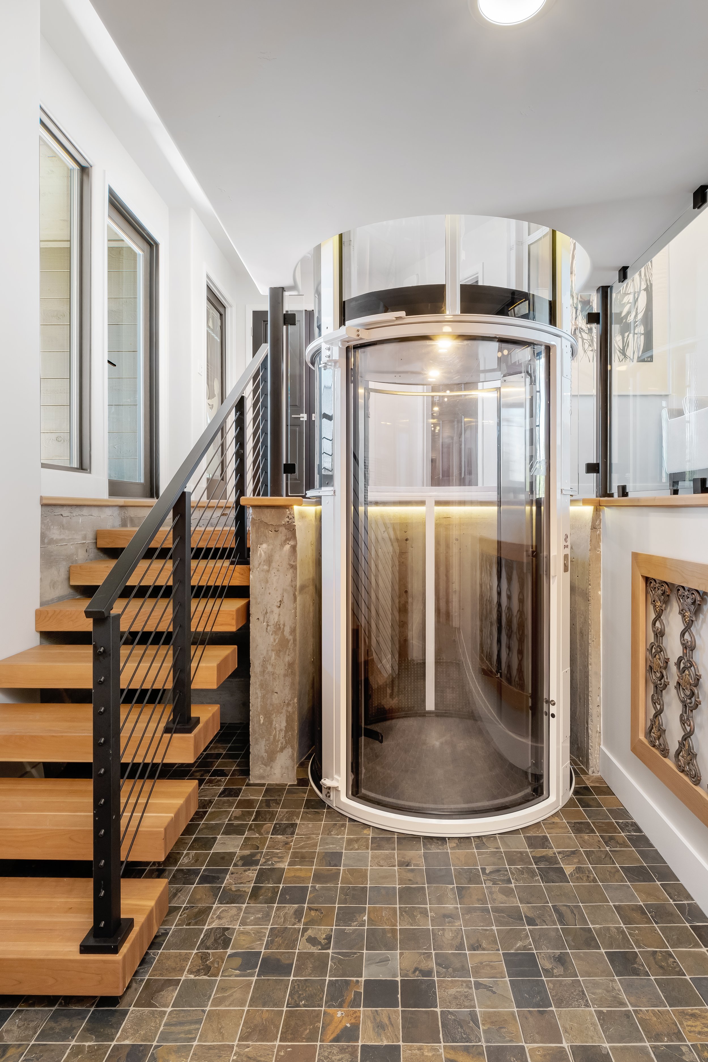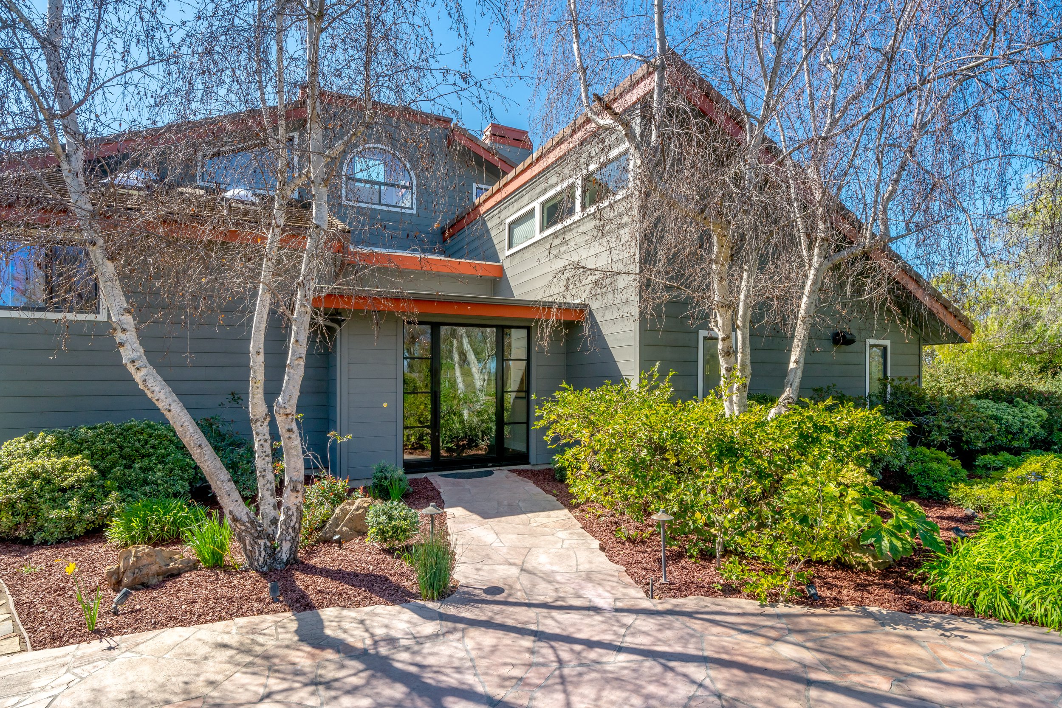
Aging in Place Case Study
New Construction and Remodel
This remodel/addition involved a new addition to the front entryway, by enclosing the entry niche, between the house and extending the entry doors forward, resulting in a welcoming, contemporary introduction to the home. It also included a modification to the existing stair system. This three-level house originally had several runs of stairs and narrow hallways which joined the levels at different points in the home. All of the original stairs were removed and replaced with a monorail staircase system as well as a pneumatic elevator, central to the stairs. The result opened up the new front entry to allow views through the house to the upper levels, whereas before, any view through was cut off.
Photographed by David LaLush
-
Arroyo Grande, CA.
SF
Completed 2023
-
Laura Gough - Architect
-
Michel Kain Structural Engineer
CompuCalc
DC2 Interiors
-
elevator
floating stairs
remodel
