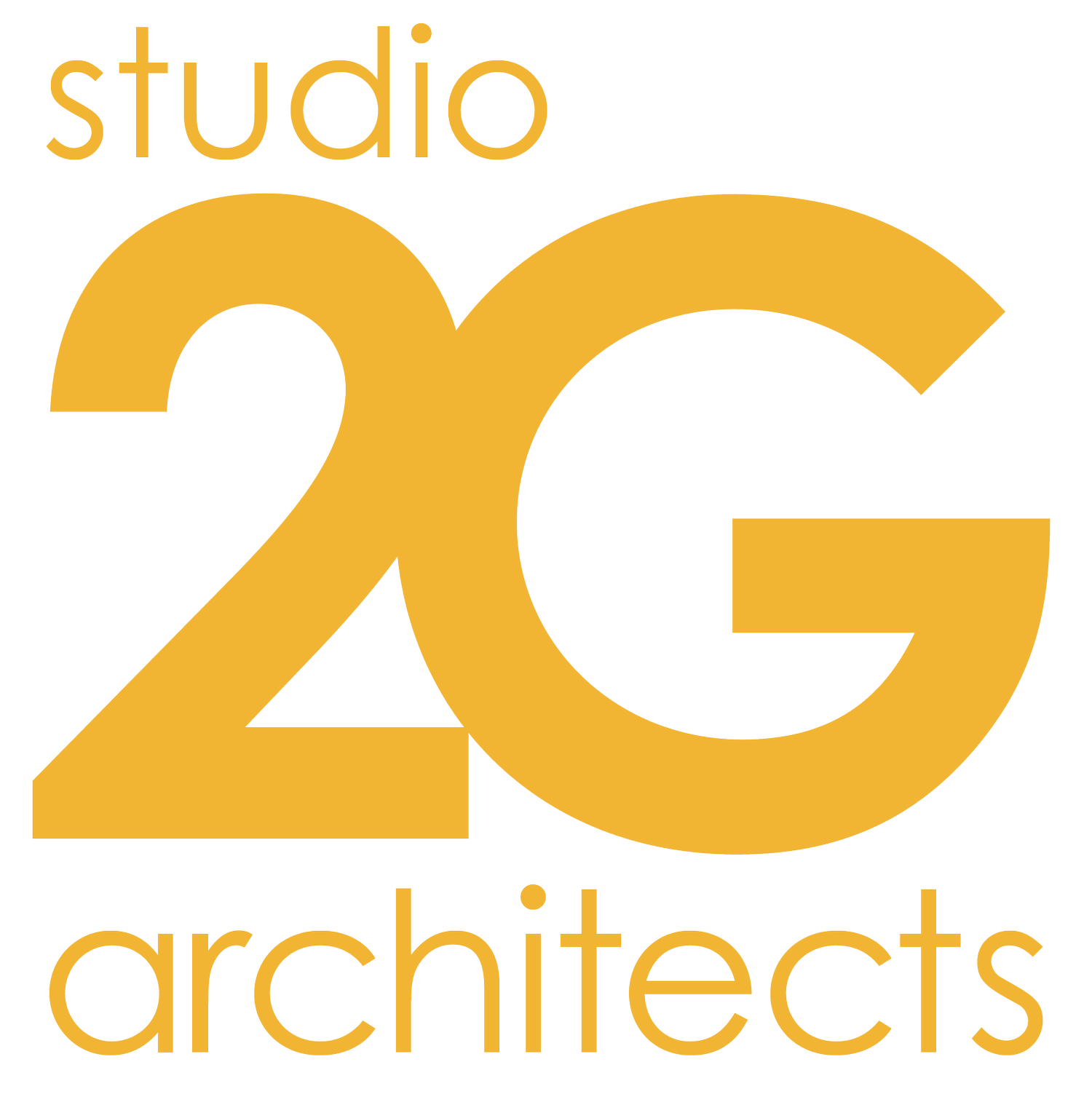FAQs
We understand that navigating the process of architecture can be overwhelming. That's why we have compiled a comprehensive list of commonly asked questions and their corresponding answers on this page.
Take a moment to explore our FAQ section and let us assist you in making an informed decision. We are here to ensure that all your doubts are resolved promptly and efficiently.
-
Hiring an architect is crucial for expertly designed, compliant, and value-enhancing spaces. Architects bring creativity, problem-solving skills, and regulatory expertise to ensure cost-efficient, customized projects. Their role in project management and focus on innovation and sustainability contribute to long-term value while providing clients with peace of mind throughout the design and construction process.
Check out this Client Tool Kit from the California Architects Board.
-
There's a common misconception that architects only focus on modern architecture - but that's simply not the case! We enjoy rich, historic details just as much as minimal, modern surfaces and sleek engineered systems. Architects are skilled at understanding the detailed nuances of many styles, see our project portfolio for examples.
-
Your involvement is most important at the beginning of your project, starting from your initial consultation. Here, we'll have an honest discussion with you to understand your project scope, wants and needs, and budget and timeline. With these details, we’ll be able to map out your project and additional meeting expectations.
-
Your project site is extremely important. Alongside zoning, easements, and other jurisdictional requirements, you must carefully consider sun location, wind, topography, existing vegetation, and building orientation for capturing passive heating and cooling, among other important features. Accounting for these details is essential for the success of your project. We begin site analysis during Pre-Design and begin developing solutions during Schematic Design.
-
In general, every project includes hard costs and soft costs. Hard costs are construction costs. Soft costs include everything from conceptual design to permitting fees, consultant fees, environmental reports, plan checks, and interior design services. During our initial consultation, we'll help you determine the services that are appropriate for your project goals.
Here are typical budget ranges for our clients:
-Residential (New Construction): $1.2 million-$5 million+
-Residential (Full Renovations): $600,000-$1.5 million+
-Wineries: $5M - $25M+
-Commercial: $900,000- $15 million+
-
No, this is difficult to do since every project is different. We determine specific cost estimates during Pre-Design, where we begin analyzing your structure and review your options for style, size, materials, etc.
If you're interested in hiring us, use the guidelines on this page to set your expectations and plan accordingly, then schedule a consultation with us.
-
It's important to have flexible expectations at the beginning of a project. For example, activities or items like front-end design, permits, and planning entitlements could set your project at an estimated 6-12 months before the next step. These are details we uncovered during Pre-Design.
If you have to obtain planning entitlements, we recommend estimating that it will take about a year to 18 months before the building permit will be obtained.
-
New homes estimate about $500/s.f. Remodels or additions can vary depending on the existing structure you're working with and how intrusive the new design is on the existing structure. A conservative estimate starts at $300-$400 sq. ft.
Keep in mind that there are unknowns when dealing with a remodel, and the construction cost can go up from there.
Ask Away
Have a question you don’t see listed?


