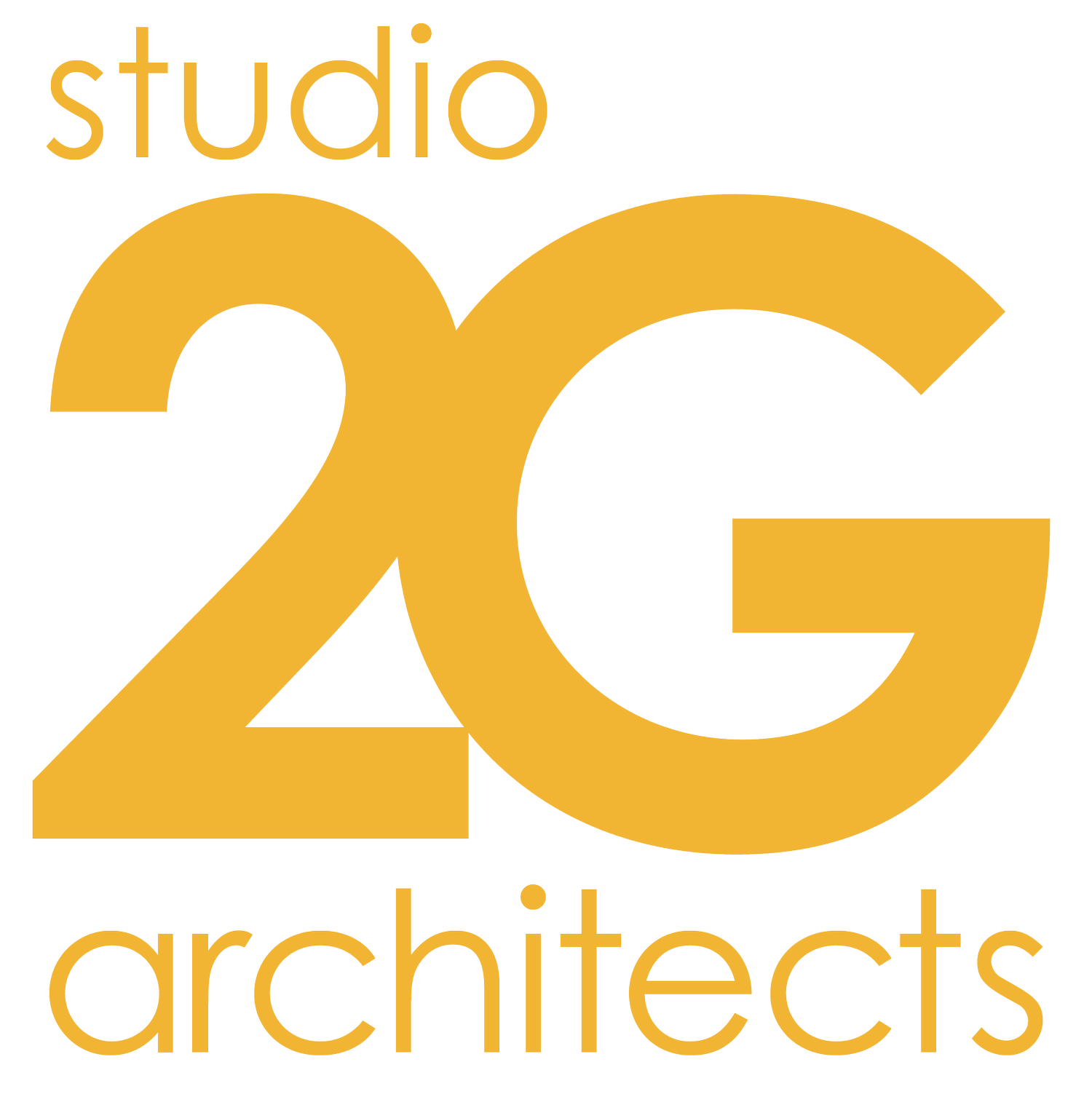
Our Services
-
From small remodeling projects to large-scale developments, architecture services play a vital role in creating functional, beautiful spaces that enhance our daily lives. studio 2G offers a range of architectural services, from conceptual design to construction administration. We work closely with clients to understand their needs and budget, and then develop detailed plans and specifications.
-
Project management is an essential part of priming a contract. At studio 2G, we understand that effective project management ensures our ability to meet client needs efficiently and on time. Our project architects/managers and job captains use a variety of tools and strategies to stay on top of project details. This includes defining project goals, developing project plans, monitoring project progress, and collaborating with clients to ensure their needs are met.
-
Interior design services provide professional expertise to enhance the look and function of indoor spaces. At studio 2G, we offer a comprehensive range of interior design services focusing on enhancing the beauty, functionality, and comfort of our clients’ space. From space planning and furniture selection to color coordination and lighting design, our interior design services cover all aspects of creating a space that oozes sophistication, style, and overall wellness to those inhabiting the space.
-
At studio 2G, we understand planning fundamentals. The planning phase involves conducting feasibility studies, assessing zoning and building regulations, and creating preliminary designs. By carefully planning a project, architects can ensure that the final design meets the client's requirements, stays within budget, and complies with local regulations. Effective planning also helps to minimize project risks and avoid unexpected costs or delays down the line.
Learn about your project road map
-
During this phase, we collaborate closely with our clients to understand their vision, requirements/preferences, and budgetary constraints.
-
The pre-design phase serves as the foundation for the entire design process.
This is the time for conducting feasibility studies, researching building codes/zoning regulations, and exploring various design concepts and approaches.
-
It is during this phase that we dive deeper into the exploration and development of the client's overall vision.
This phase involves creating rough sketches, diagrams, and conceptual models to illustrate the overall layout, spatial organization, and massing of the project.
-
The Design Development phase bridges the conceptual ideas and the practicality of a project.
During this phase, we will collaborate with engineers, consultants, and contractors to integrate structural, mechanical, electrical, and other technical systems into the design.
-
The construction documents finalize the roadmap for the construction.
During this phase, all aspects of the project are carefully coordinated documented, and detailed, including all consultant’s drawings required for the project. For example; civil drawings for site walls and drainage systems, structural layouts for beams, shear walls and columns, mechanical duct locations, electrical system locations, and landscape site elements and hardscape
-
During this phase, architectural plans, drawings, and specifications are thoroughly reviewed and evaluated by jurisdictional agencies to ensure the project’s compliance with building codes, regulations, and project requirements.
Comments are provided back to the project’s design team and then answered and incorporated into the Construction drawings.
-
Construction Administration starts from the time of construction document completion until project completion (occupancy).
Depending on the client’s needs, this service can be molded to fit the project and the client’s expectations. We, as the architect, work with the contractor and client to ensure the plans are followed to the design’s intent and executed properly. We are an advocate for the client’s interests.


