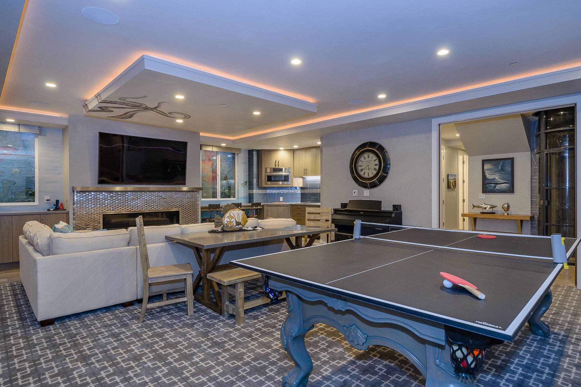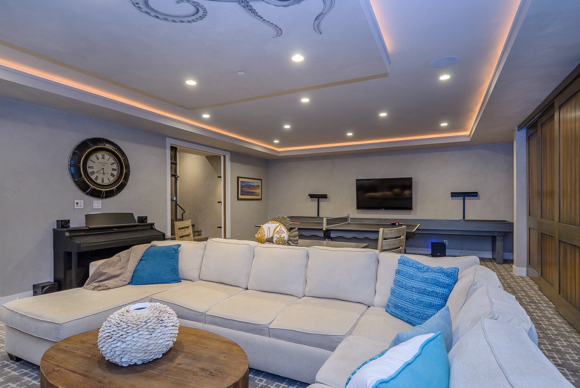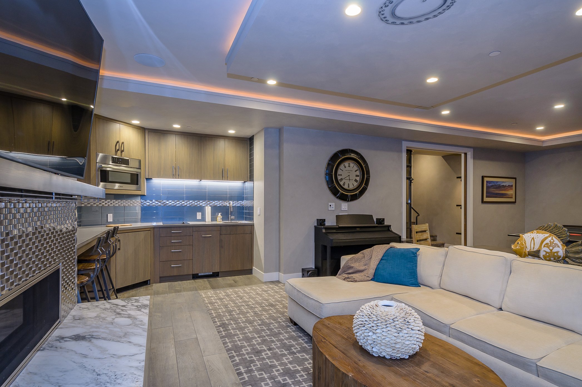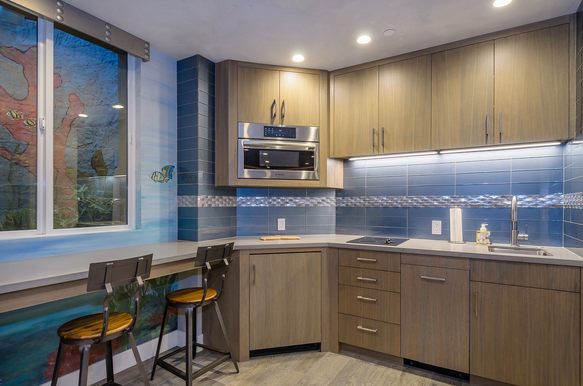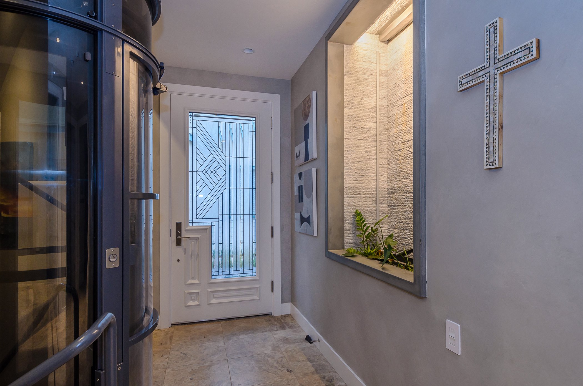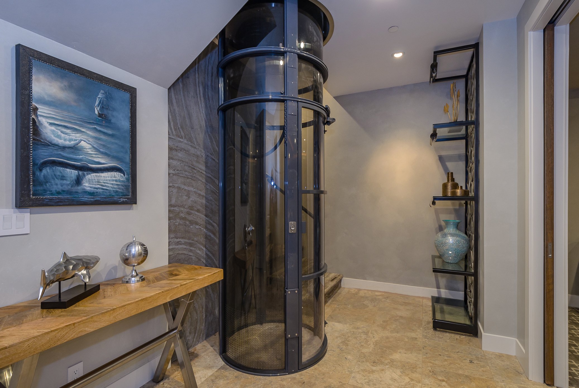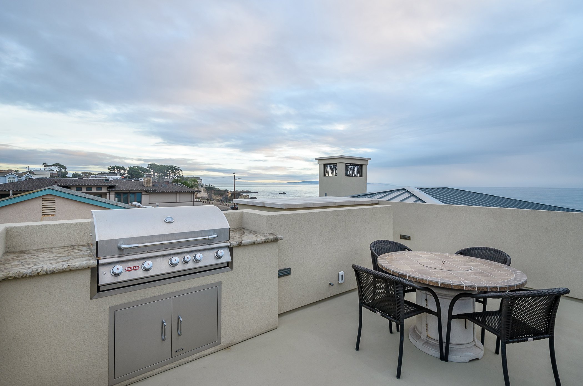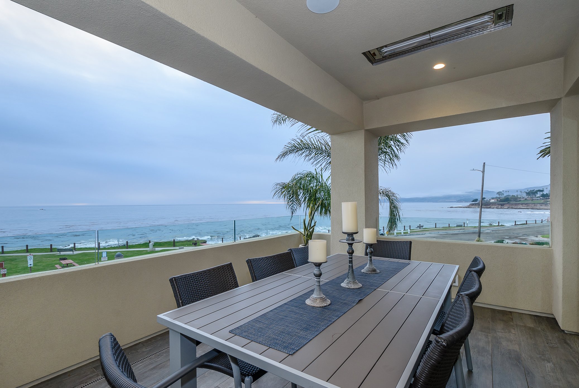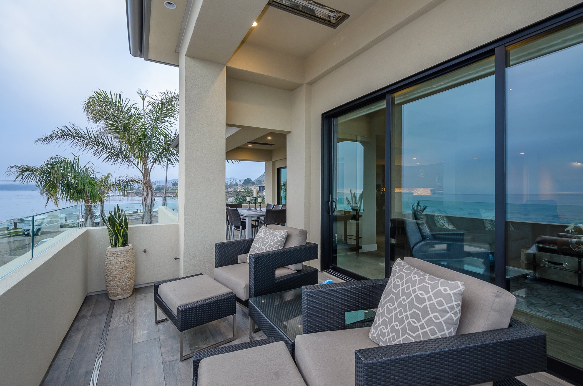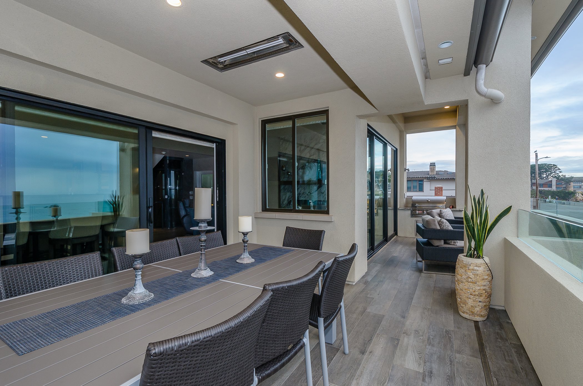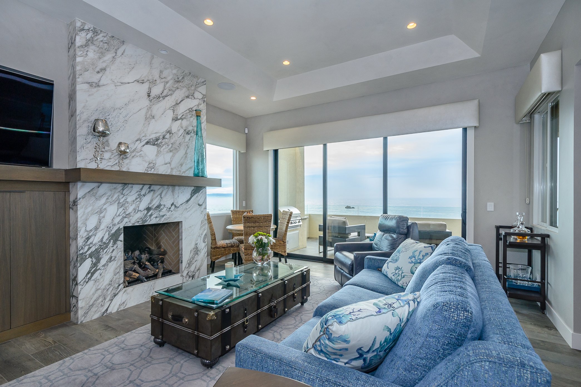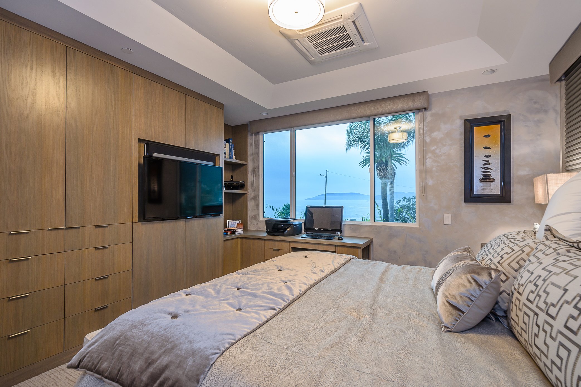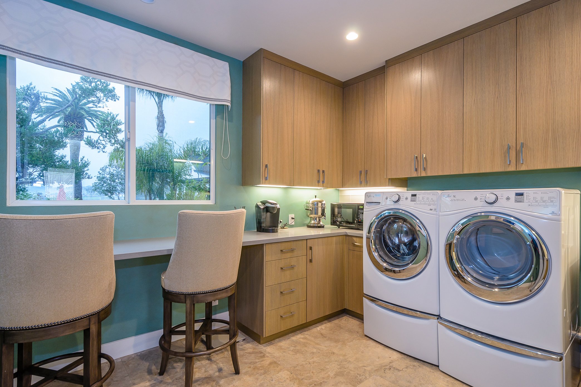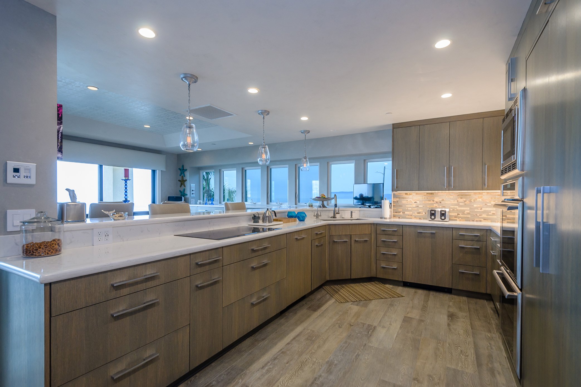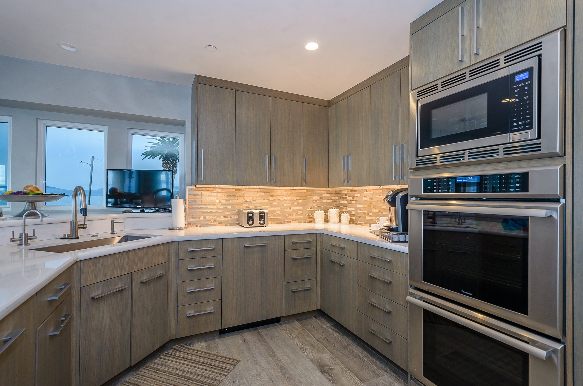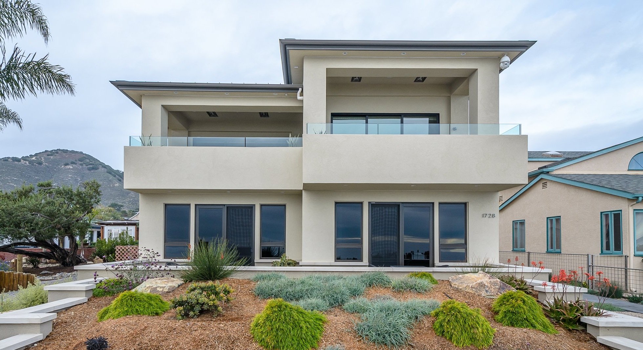
Coastal Contempary
New Construction
The objective of this project was to further develop a two-story house and design a basement for a single-family residence located in Shell Beach, California. studio 2G further developed the conceptual design to capture the unobstructed ocean view. The overall 4,000 SF plan includes a rooftop deck with a jacuzzi, an open floor plan on the upper level to include a kitchen/dining/living area, guest suites at the ground level, and a game room in the basement. Each level, with the exception of the roof, is accessible by a pneumatic elevator with wrap-around stairs.
The ground level contains two bedrooms, one bathroom, a utility room, and a garage. The basement is used as a game room, complete with a wide-screen television and kitchenette. It also contains a kid-friendly guest suite with a private bathroom. The main living space of the residence is located on the second floor to capture the views and consists of a living room, dining room, kitchen, large deck, guest bathroom, and primary bedroom complete with private bathroom. A simple roof-level area captures ocean views as well.
Photography by Schaefer Custom Homes
-
Shell Beach, CA.
4,000 SF
Completed 2013
-
Laura Gough - Project Architect
-
M.E. Designs
Down to Earth Landscaping
Schaefer Construction
CCEC Central Coast Energy Compliance
-
basement recreation area
new construction
elevator
seaside
