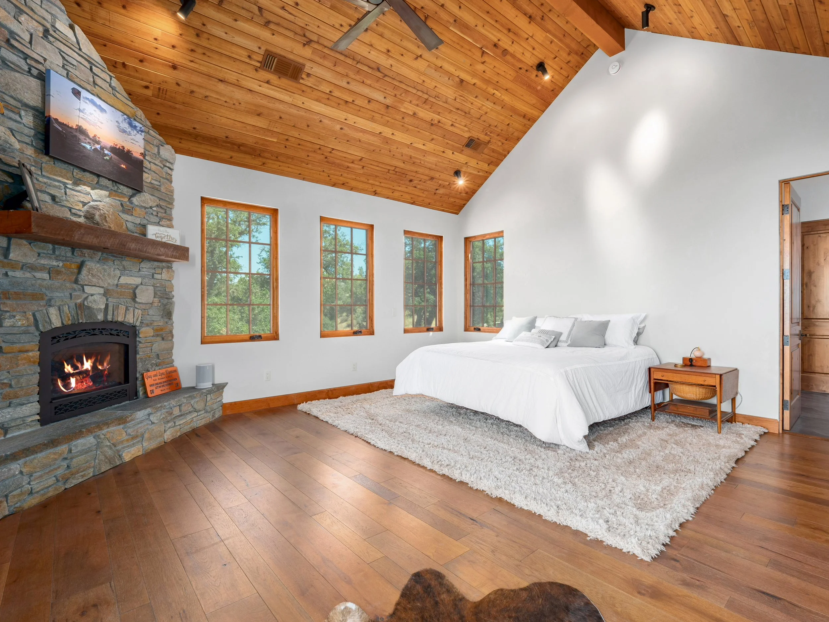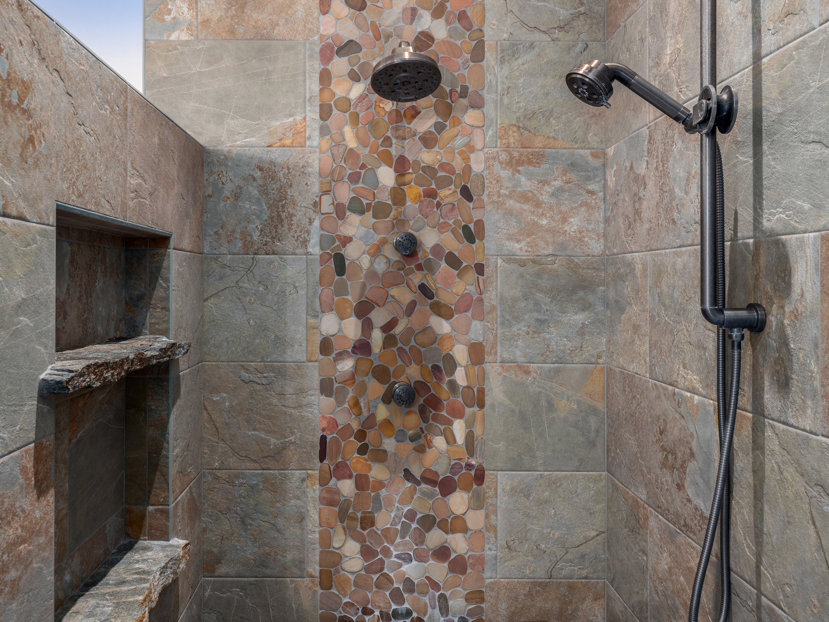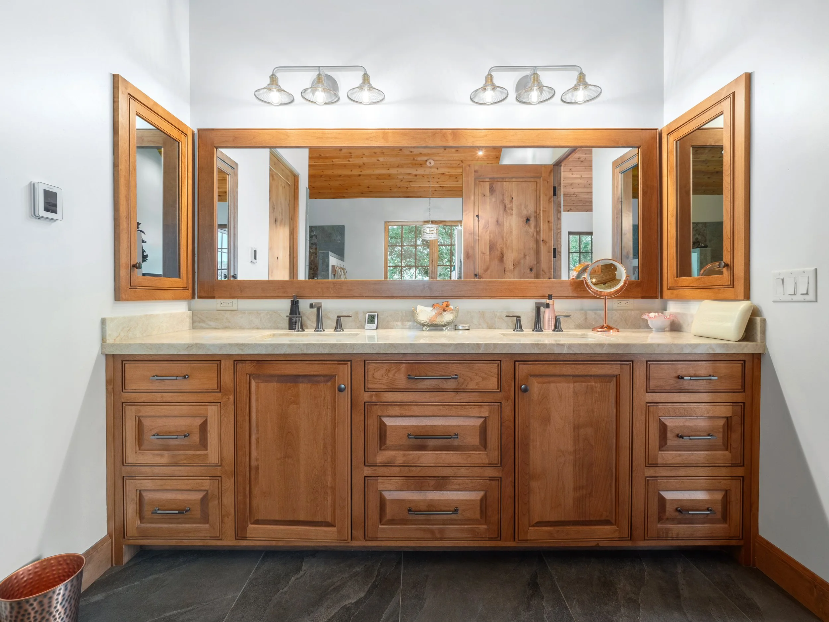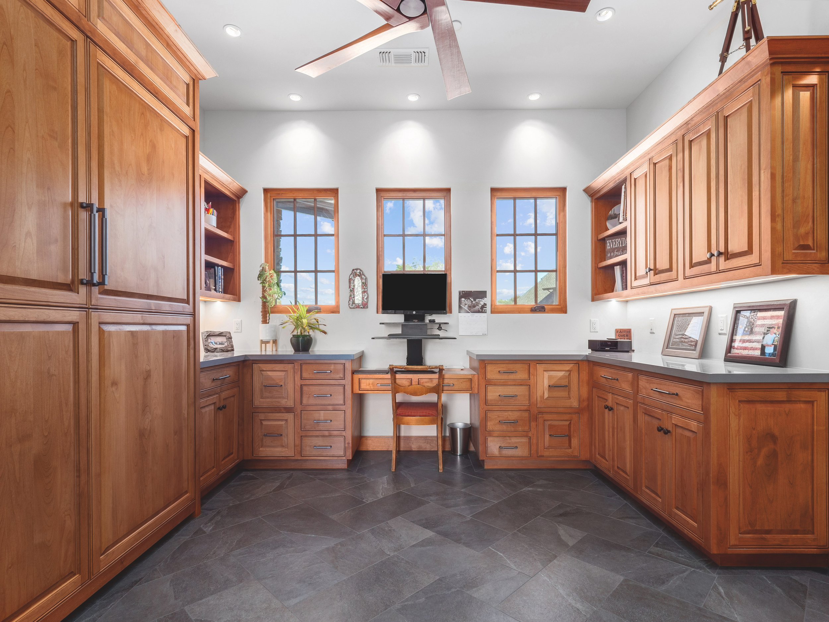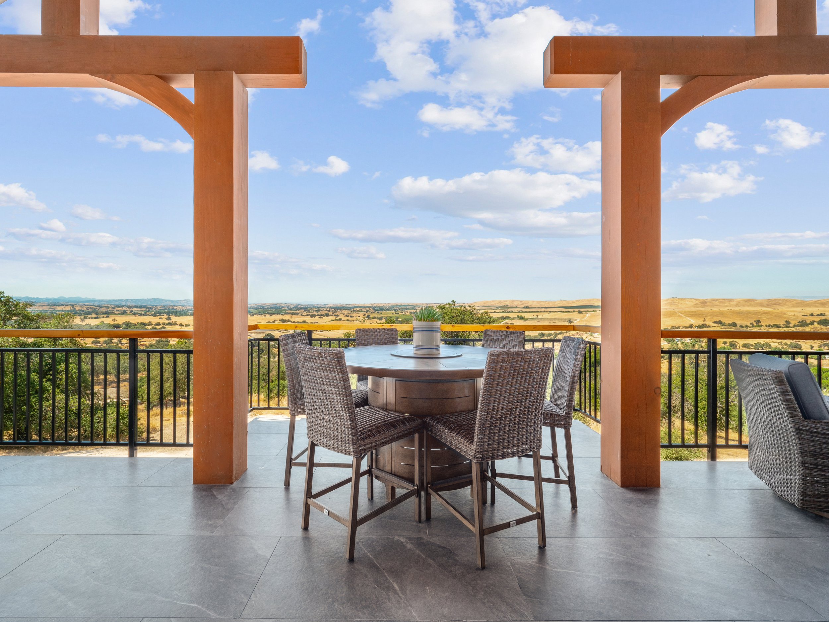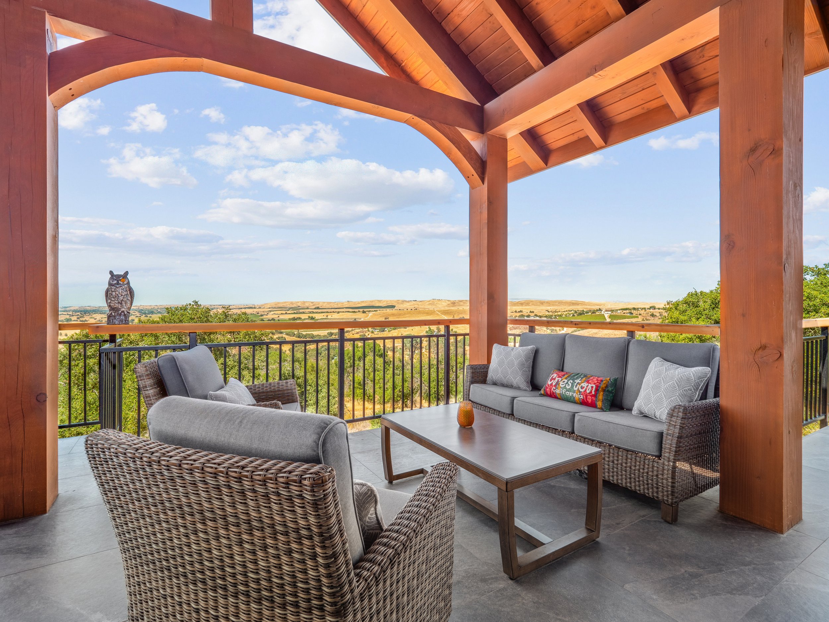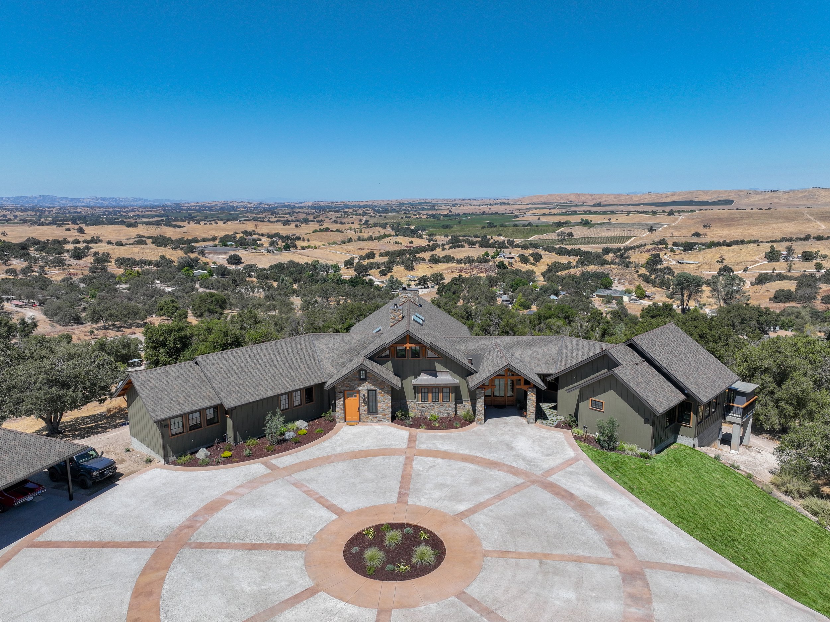
Creston Ranch
New Construction
Nestled atop a hillside, this home offers a breathtaking view of the stunning Creston Valley. This exquisite western ranch-style home is designed to blend seamlessly with its natural surroundings, creating a peaceful sanctuary that exudes warmth and comfort. Among the notable features is a harmonious combination of heavy timber accents, stone facades, and copper details. The steep roofs and rich dark green siding not only enhance the home's aesthetic but also allow it to integrate effortlessly with the picturesque landscape.
With three spacious bedrooms and two and a half bathrooms, this home is perfect for families seeking comfort and style. The great room invites gatherings with its airy design, while the kitchen is a chef's dream, equipped with large sinks, a walk in pantry, and even a pizza oven.
The home boasts heavy timber components, including 8x8 and 12x12 posts and beams, which create a visually striking framework. The reinforced 12-inch thick concrete slab supports the expansive great room and kitchen, eliminating the need for traditional wood framing. Additionally, the board-formed concrete retaining walls showcase a textured finish that captures the changing light throughout the day, casting beautiful shadows across the property.
Surrounding the home, a circular north court enhances the outdoor experience, featuring a large agricultural barn that complements the house’s design. This versatile space is perfect for storage or hobbies, while the two-car carport offers convenience and style.
Photography by Walkthrough Productions
-
Creston, CA
3,500 SF Residence
5,000 SF Workshop
Completed 2024
-
Laura Gough - Project Architect
-
Weimann Construction
Above Grade Engineering
CCEC
-
round-a-bout
workshop
heavy timber
outdoor living














