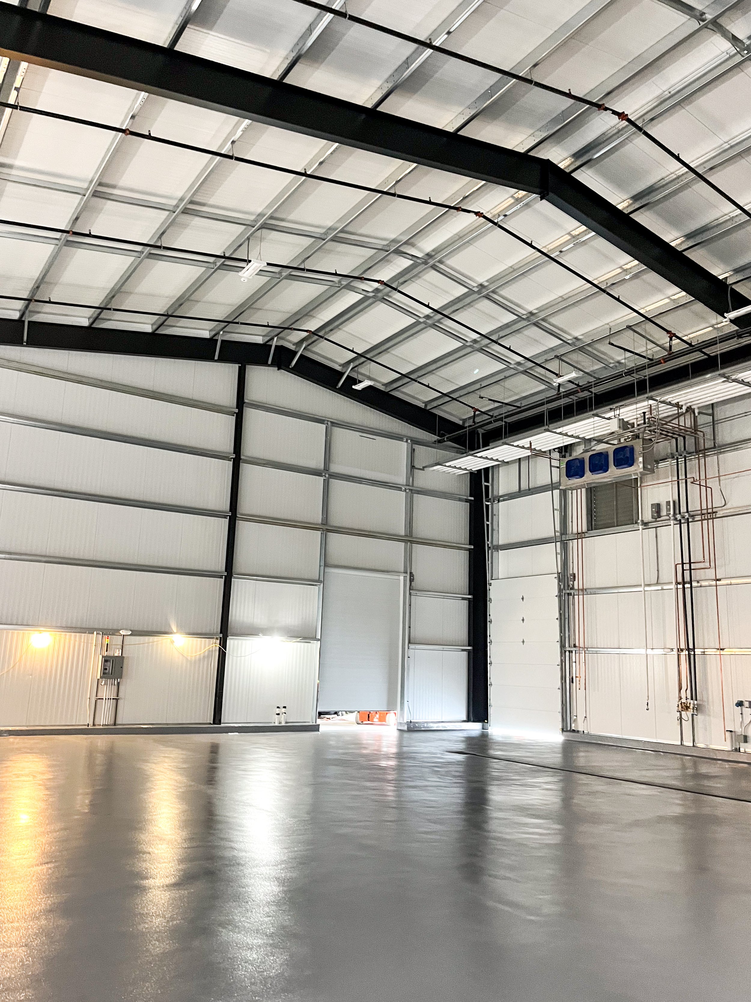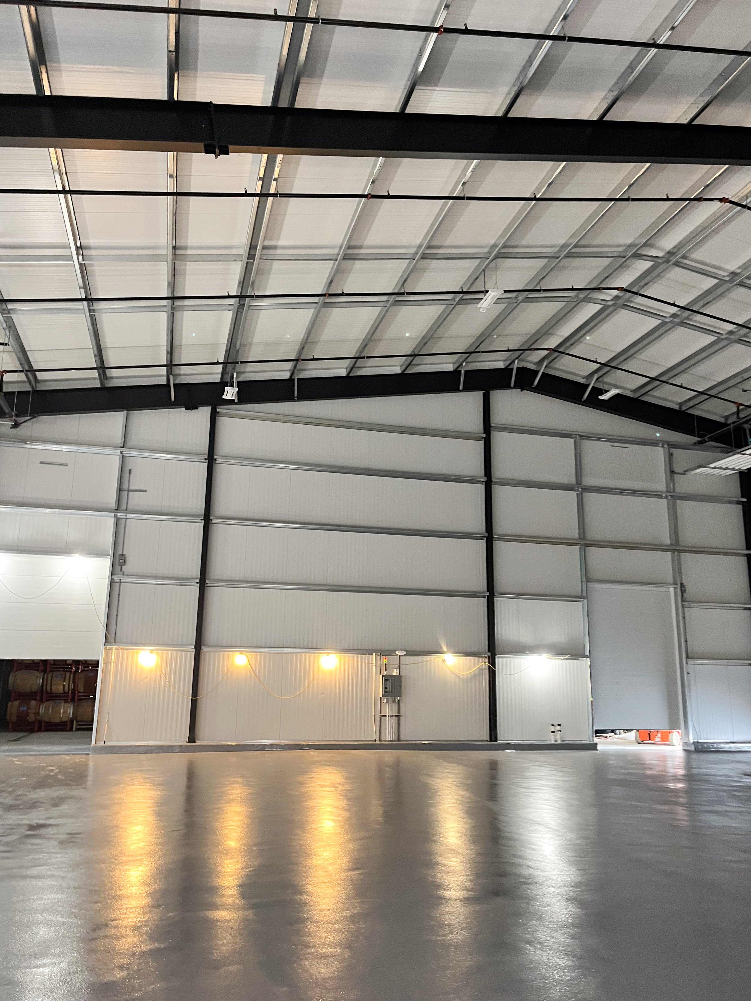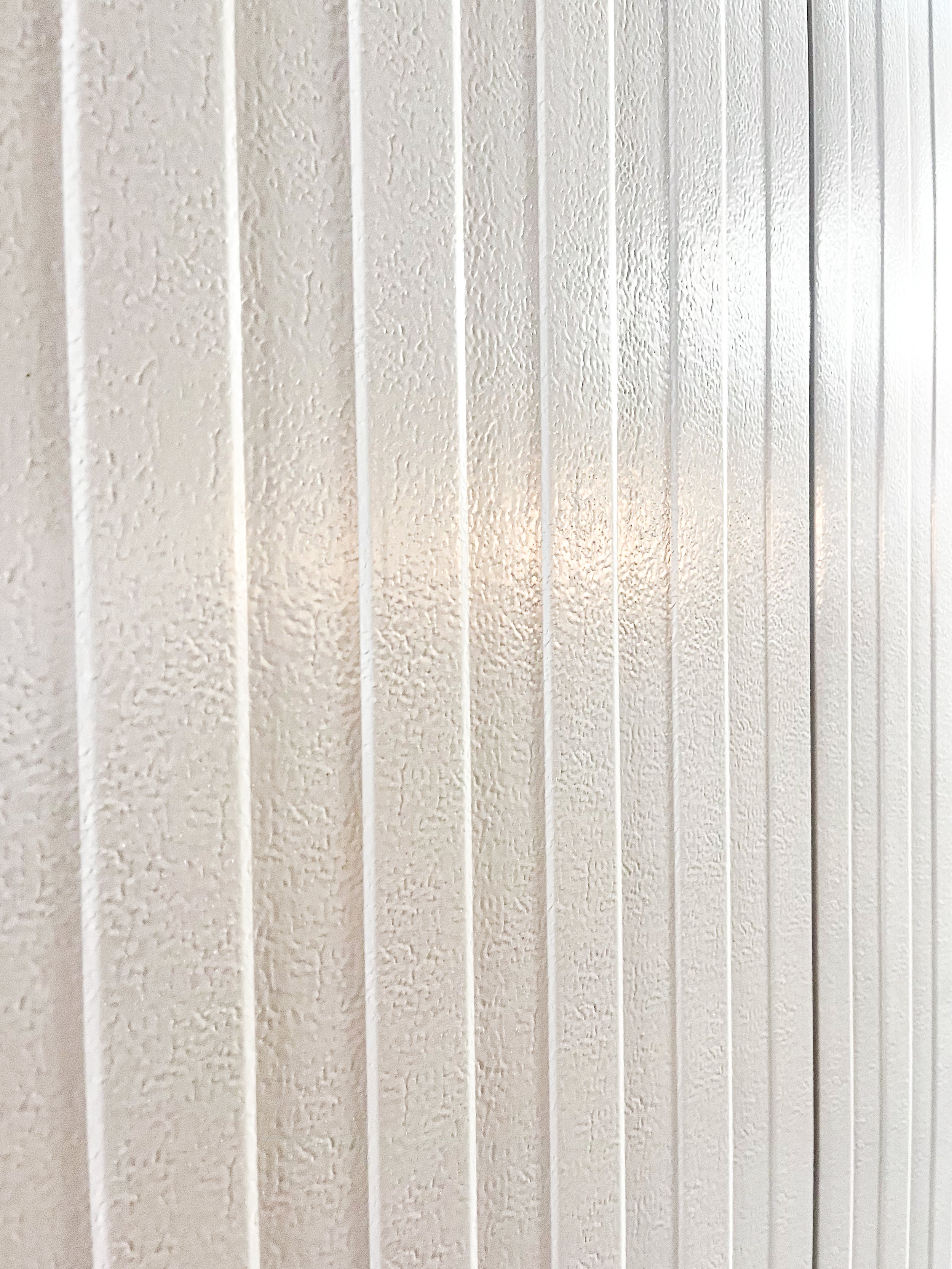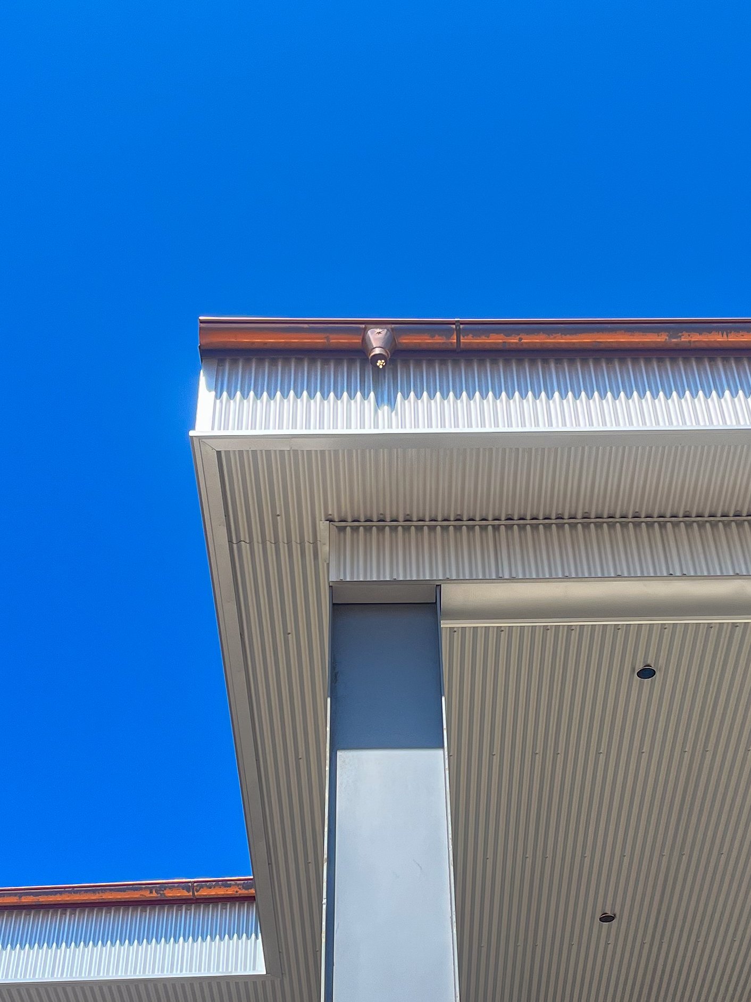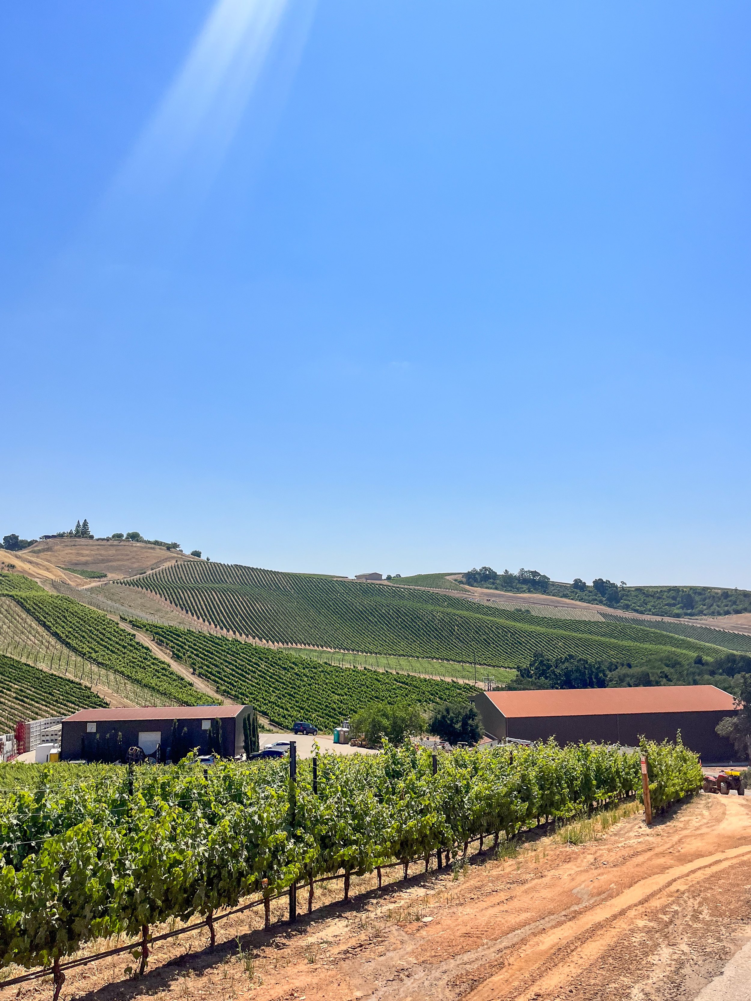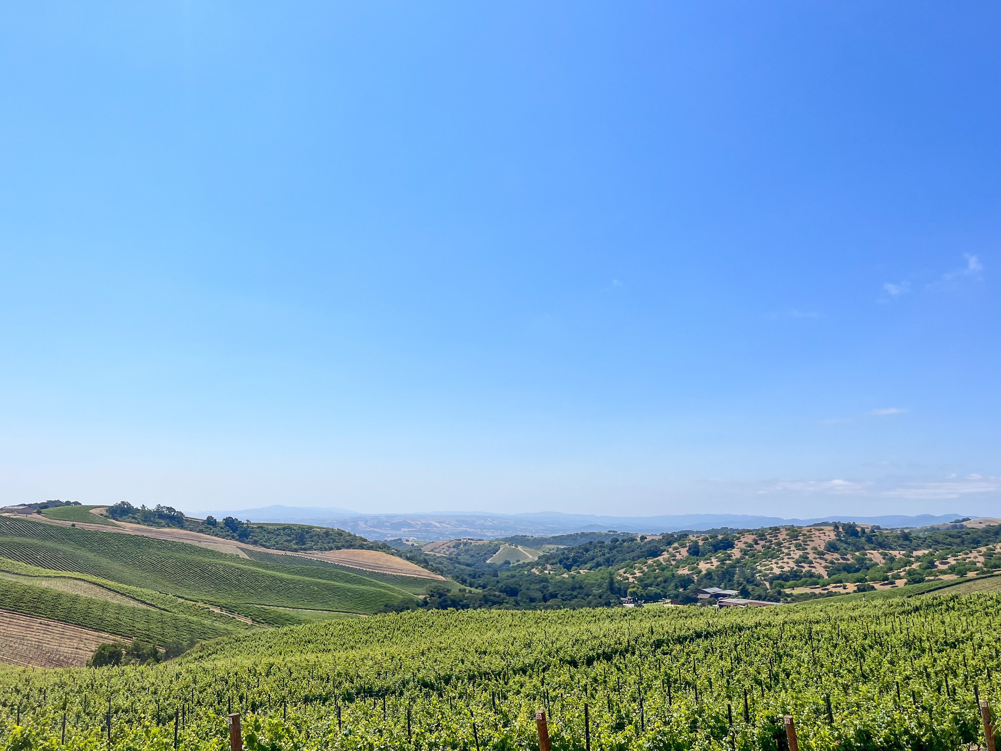
DAOU Barrel Storage
New Construction
This singular structure is a sprawling facility, spanning an expansive 9,981 SF, meticulously designed to serve as the quintessential hub for barrel storage at DAOU Winery. Its interior layout is intricately planned to optimize the space for the storage and aging of barrels, ensuring that every square foot is dedicated to preserving and enhancing the exceptional quality of the winery's offerings.
In addition to its capacious interior, the facility boasts a thoughtfully designed exterior. This includes a covered outdoor area that seamlessly blends with the natural surroundings, creating a harmonious connection between the winery and its picturesque vineyard backdrop. Complementing the primary storage function, the facility incorporates mechanical, electrical, and storage accessory rooms, each strategically positioned to enhance operational efficiency.
It's worth noting that the expansion doesn't translate to an increase in the winery's current production capacity of 100,000 cases. The focus remains on maintaining the high standards of production that DAOU Winery is renowned for, with the new facility serving as a testament to the commitment to quality and excellence.
Importantly, the facility has been conceived without compromising the serene and tranquil atmosphere that defines the winery's location. Nestled among the vineyards and beside the original Walnut Barn, it becomes an integral part of the landscape, embodying a seamless integration of architecture and nature.
-
Paso Robles, CA.
9,981 SF
Completed 2023
-
Heidi Gibson - Project Architect
Ashley Mayou - Project Manager
Jeffrey Baucom - Job Captain
-
studio 2G Architects - Architecture
Ashley & Vance Engineering - Civil and Structural
BMA - Mechanical and Plumbing
Greg Notely - Electrical
Kirk Consulting - Planning
Mid Coast Geotechnical - Soils Engineer
LandArq - Landscape
MBS Land Surveyors - Survey
-
Barrel storage
Vineyards
Project Features
-

PEMB construction
This newly constructed facility is a pre-engineered metal building (PEMB) adorned with insulated metal panels, designed to optimize barrel storage conditions. With a focus on functionality and aesthetics, these panels provide exceptional insulation, crucial for maintaining an ideal temperature for barrel aging, even in the heat of Paso summers. The building's design reflects a commitment to modern construction efficiency and technological precision, ensuring a controlled environment that safeguards the quality of the wines during the aging process.
-

Crush Pad
A generously sized covered exterior crush pad was designed to provide shelter for workers, equipment, and products, shielding them from the elements. Deliberate consideration was given to the column layout of the extensive overhang, ensuring that trucks and forklifts could seamlessly access the crush pad area. To accommodate the entry of vehicles into the space, a shallower roof slope was implemented on the overhang, ensuring that the necessary height clearance was maintained.

