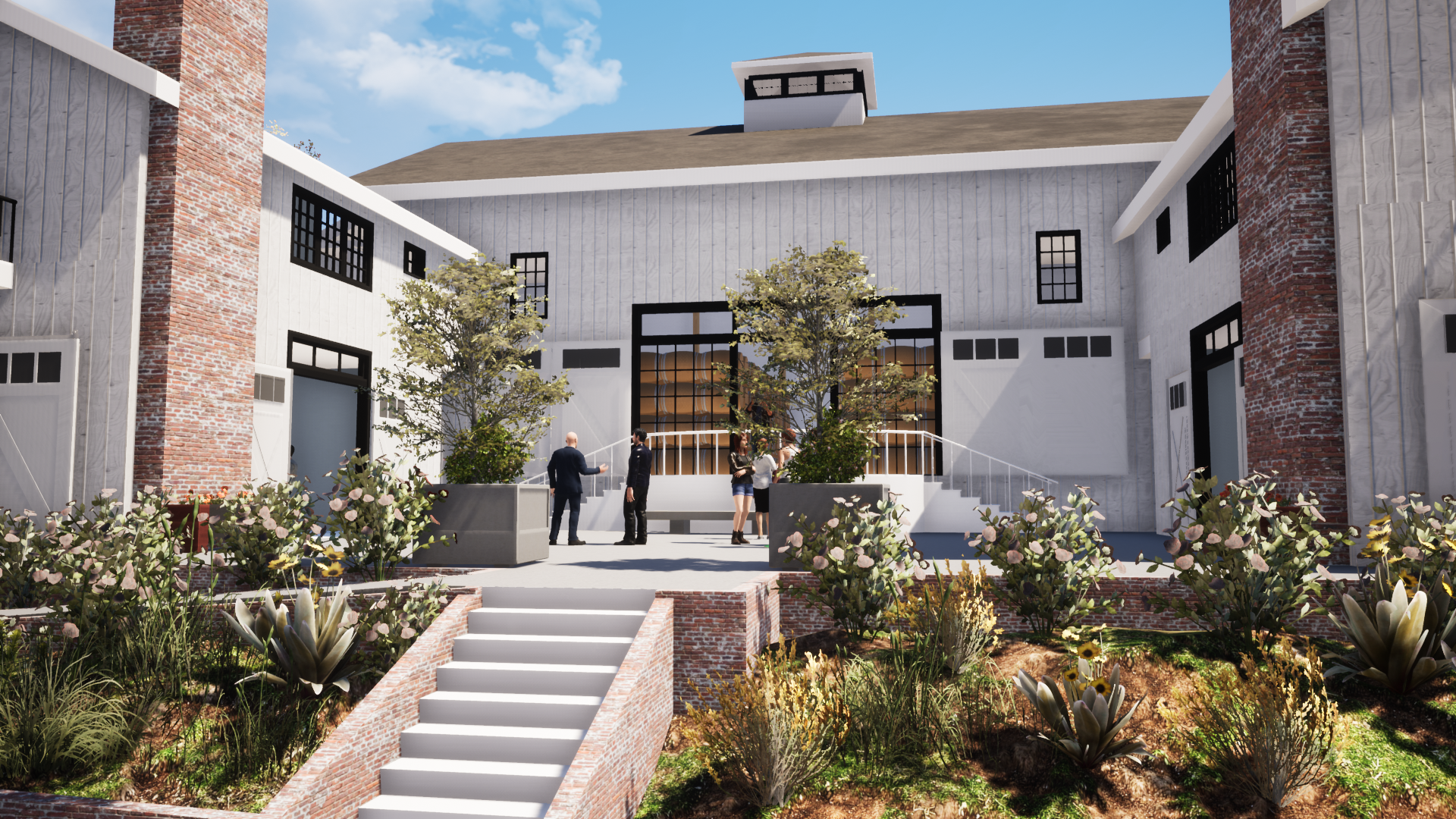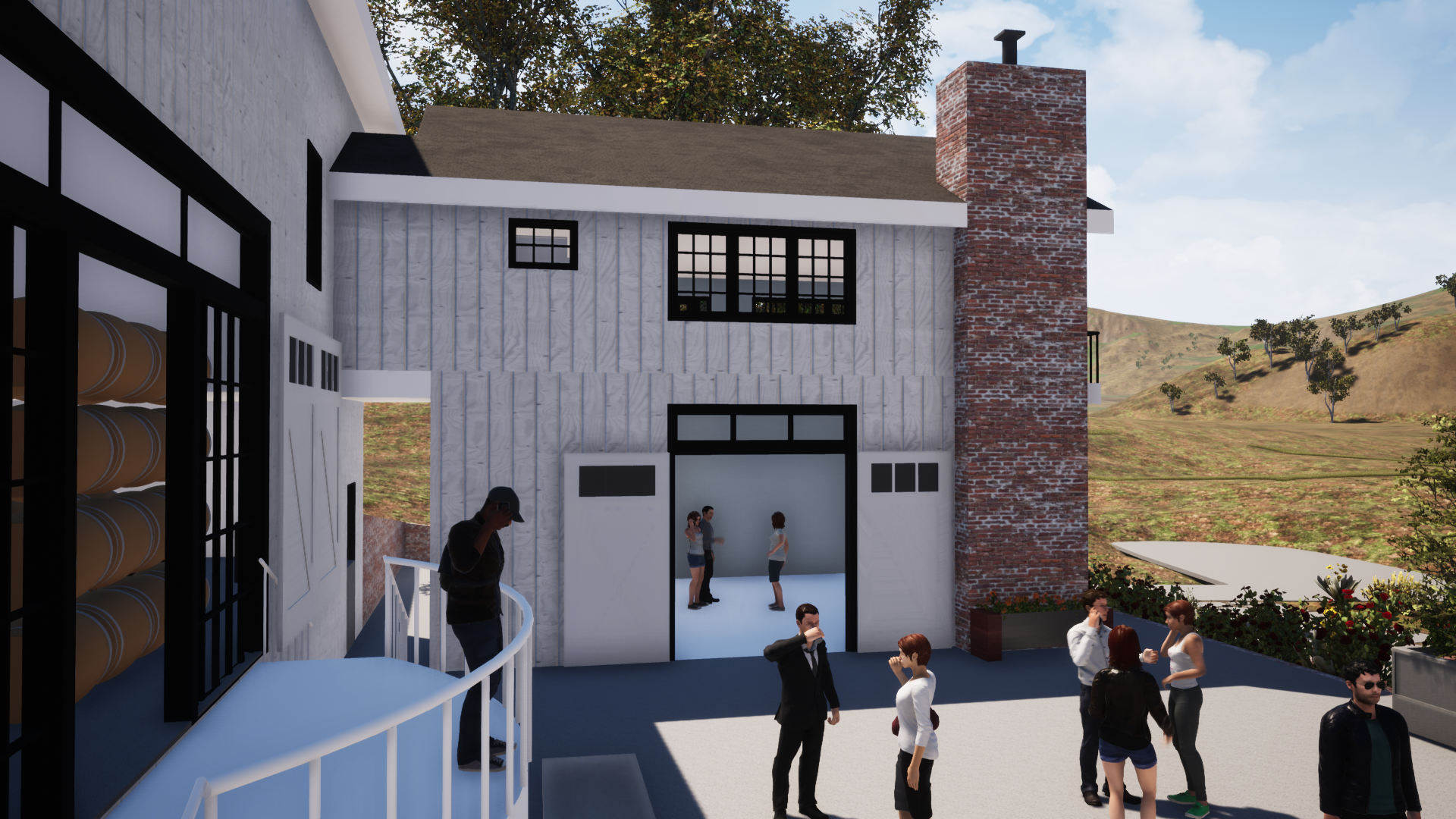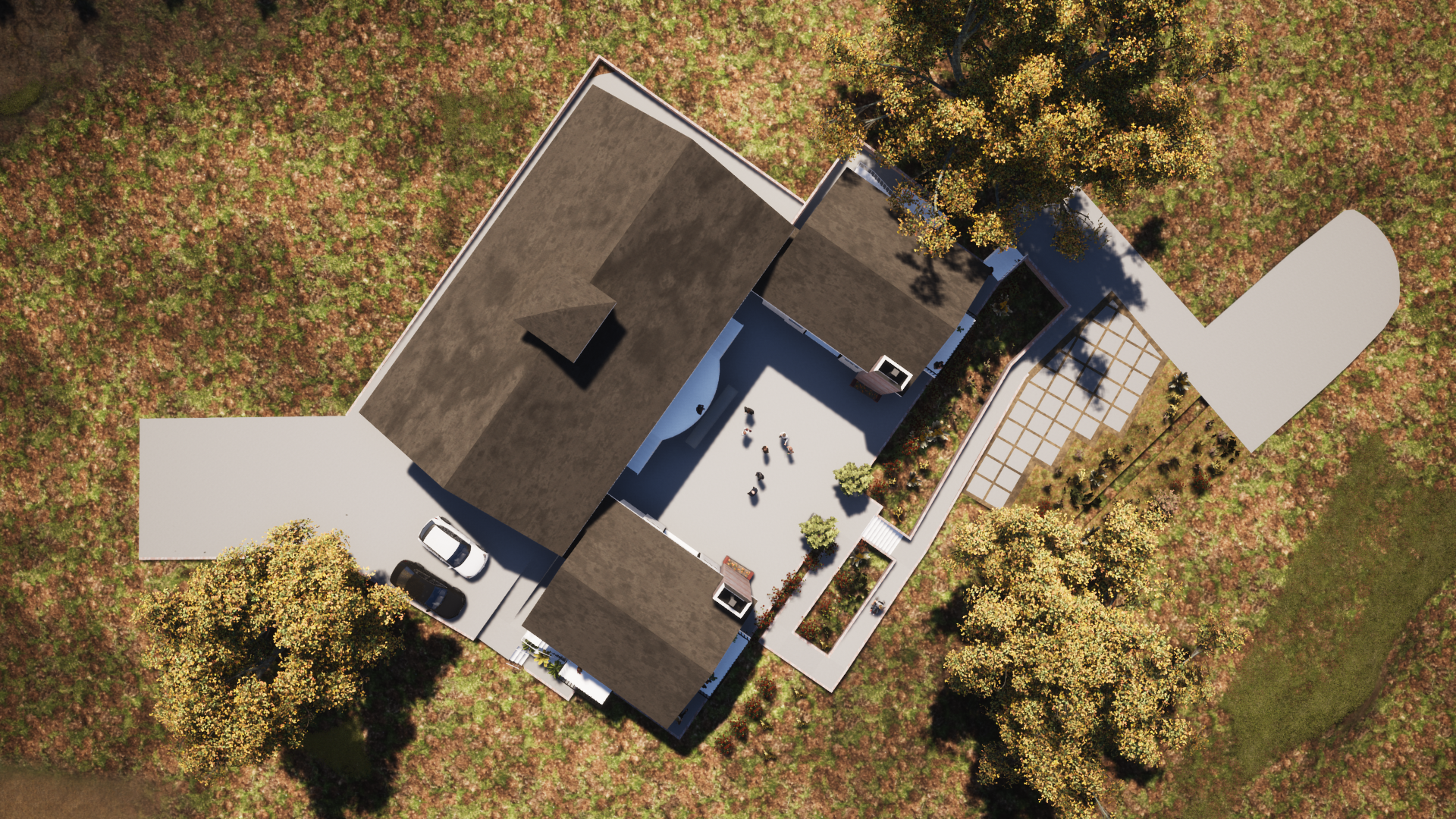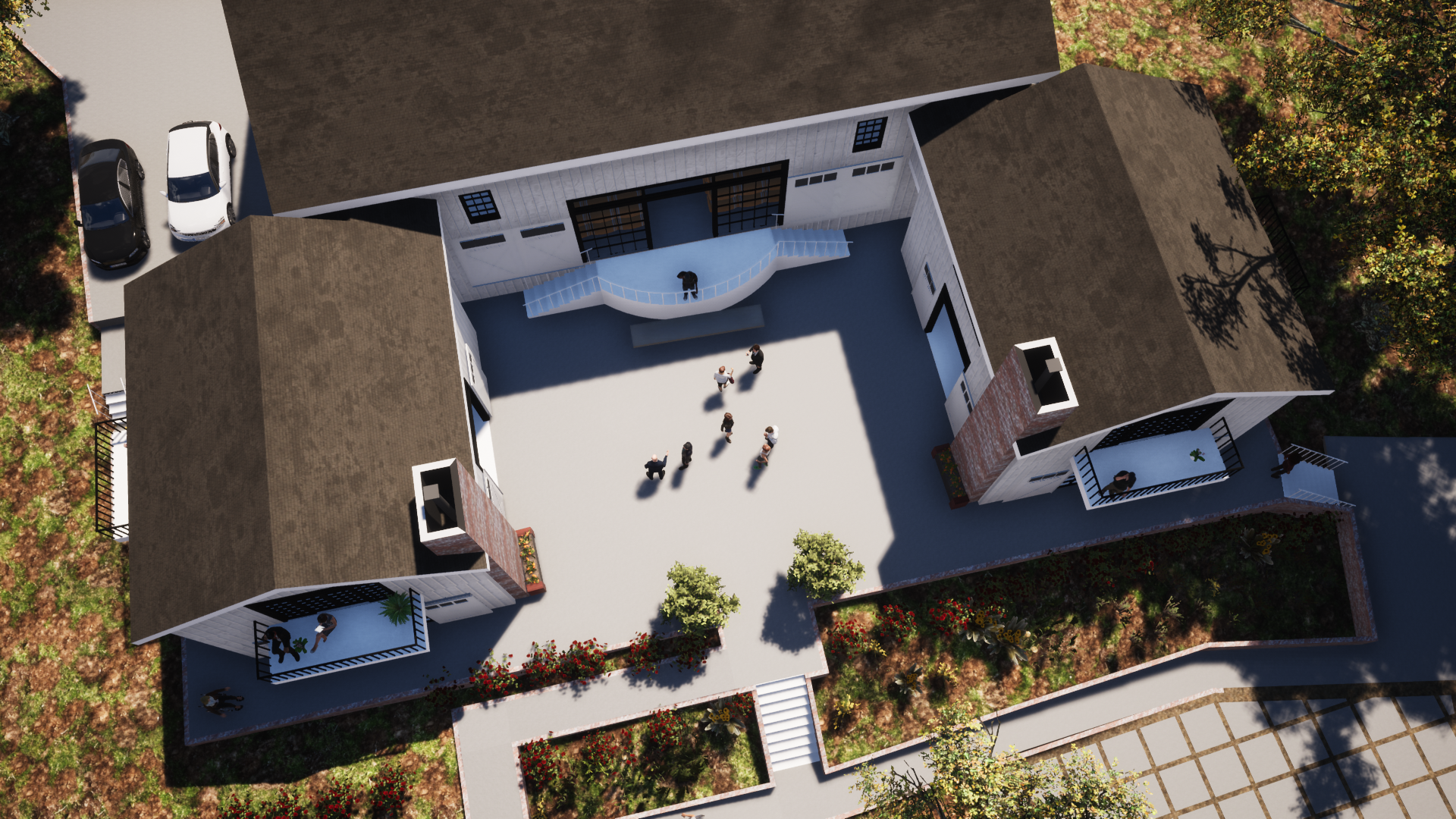
Hammersky Vineyards
New Construction
The new wine production space seamlessly integrates the art of winemaking with a carefully crafted architectural design. This multifunctional facility encompasses areas for wine production, fermentation, and barrel storage, ingeniously designed to accommodate special events with the wine barrels serving as a picturesque backdrop.
The addition of administrative offices and retail space is complemented by two inviting two-bedroom apartments atop, catering specifically to wine club members. Embracing a charming country farmhouse aesthetic, the exterior features traditional white clapboard siding juxtaposed with sleek black steel windows, modernized by expansive glass areas with a grid pattern of mullions. The deliberate opposition in design between the office and retail spaces creates a captivating courtyard, accentuated by two prominent brick chimneys.
At the heart of this architectural masterpiece, a focal point emerges in the form of a large tilt-up door, offering a captivating view of the wine barrels within the production building and embodying a perfect synthesis of functionality and aesthetic appeal.
-
Paso Robles, CA
6,500 SF
Design in Progress
-
Heidi Gibson - Project Architect
-
Robert Engineering
-
farm-house
hospitality
winery
Project Features
-

Barrel Storage
As visitors traverse through this meticulously arranged space, they are enveloped in the captivating ambiance of stacked oak barrels. The rhythmic symmetry of the rows not only facilitates efficient wine maintenance but also guides guests through a visually stunning corridor, engaging their senses with the rich aromas of aging oak and the anticipation of the fine vintages maturing within. This transformative passageway adds an element of enchantment to the overall experience, turning the simple act of traversing the barrel storage into a captivating prelude to the delights that await in the heart of the wine production haven.
-

Entertaining Guests
The wine production facility extends beyond its operational aspects to embrace the spirit of hospitality and community. The architectural brilliance that incorporates a courtyard, framed by the strategic placement of the administrative offices and retail space, creates an inviting environment for guests. The courtyard becomes a focal point for socializing and special events, surrounded by the charming country farmhouse aesthetic.. The large tilt-up door serves as a dramatic entrance, offering a glimpse into the winemaking process and setting the stage for memorable and engaging experiences for all who visit this Winery.
















