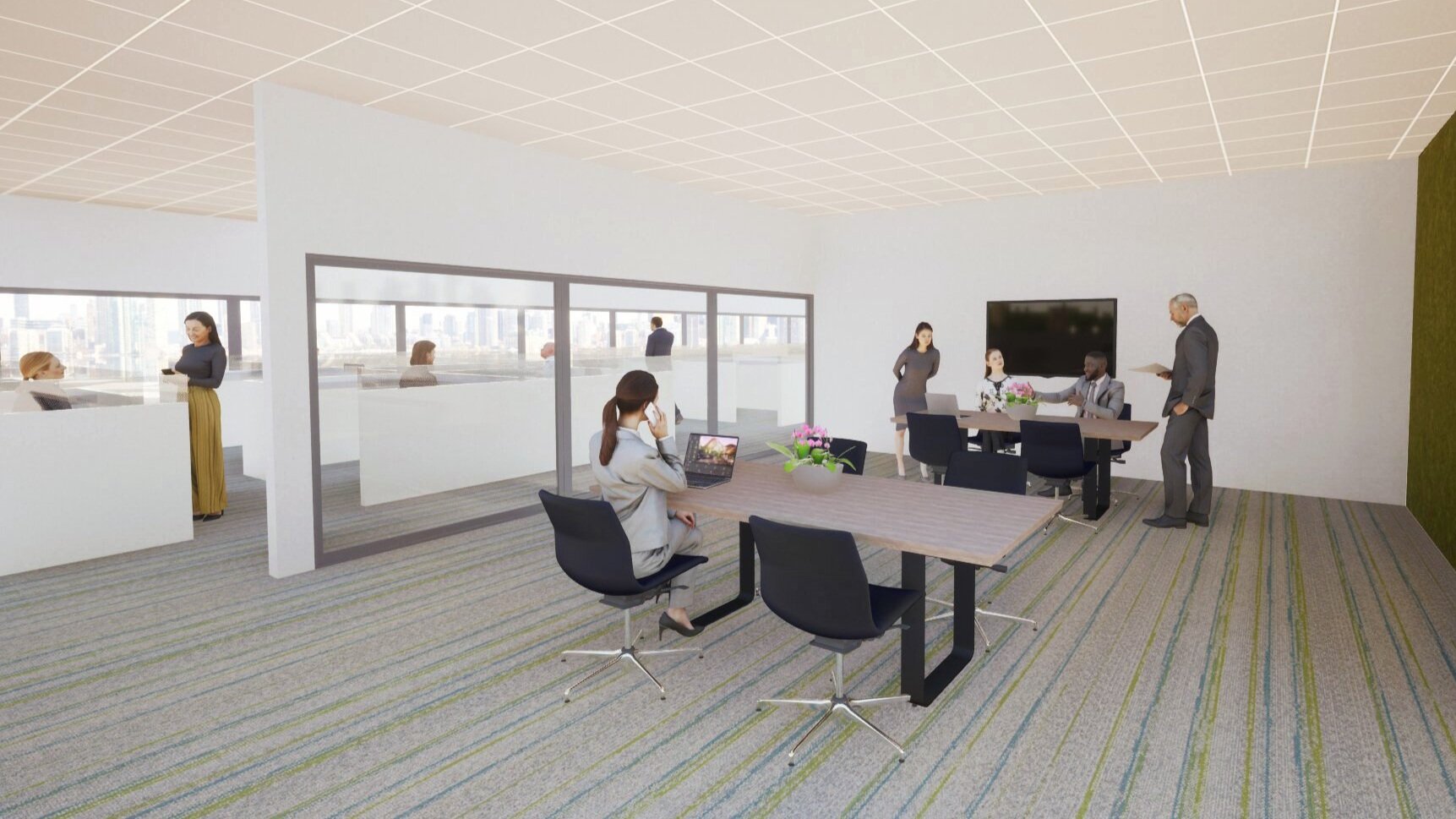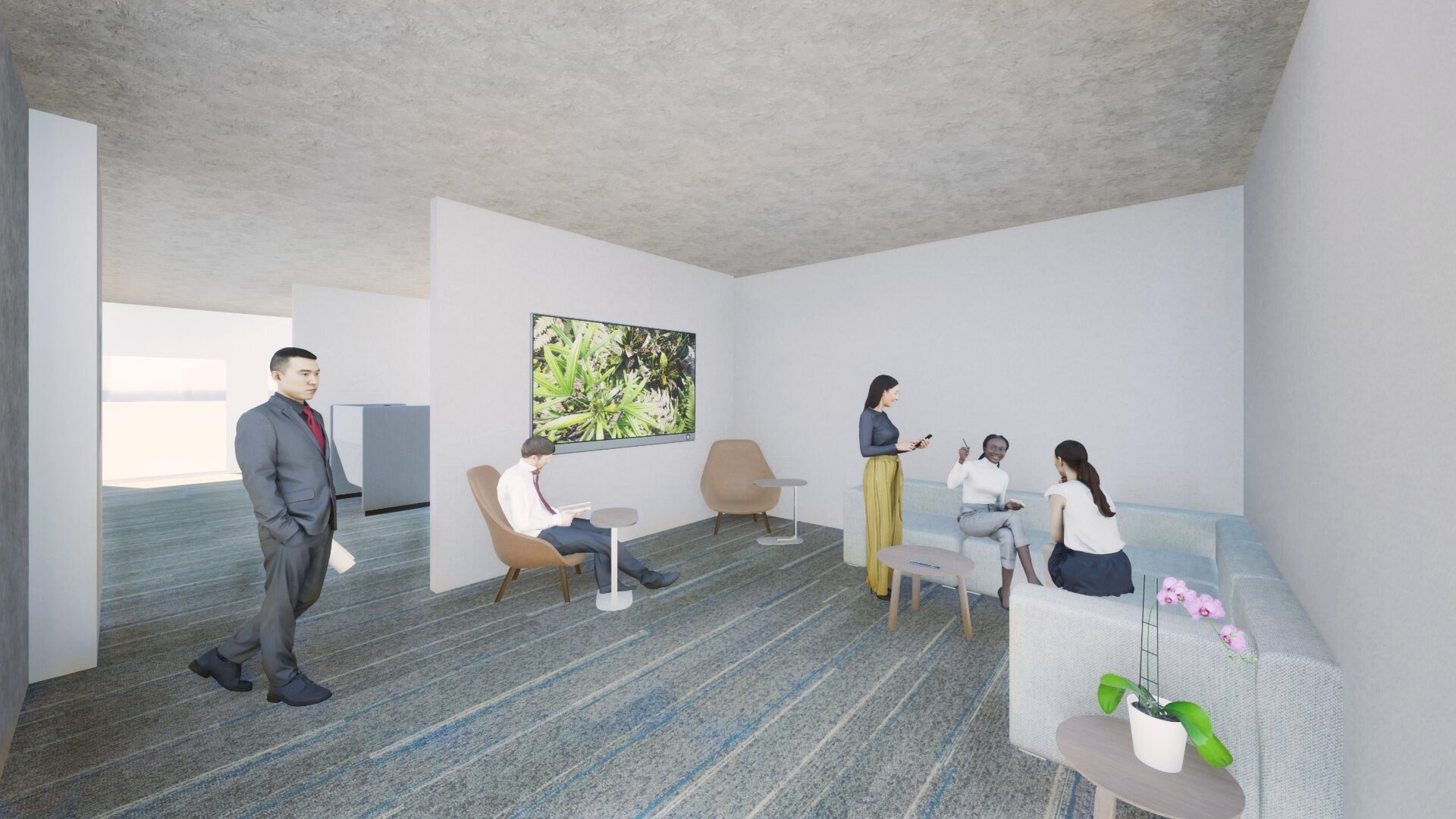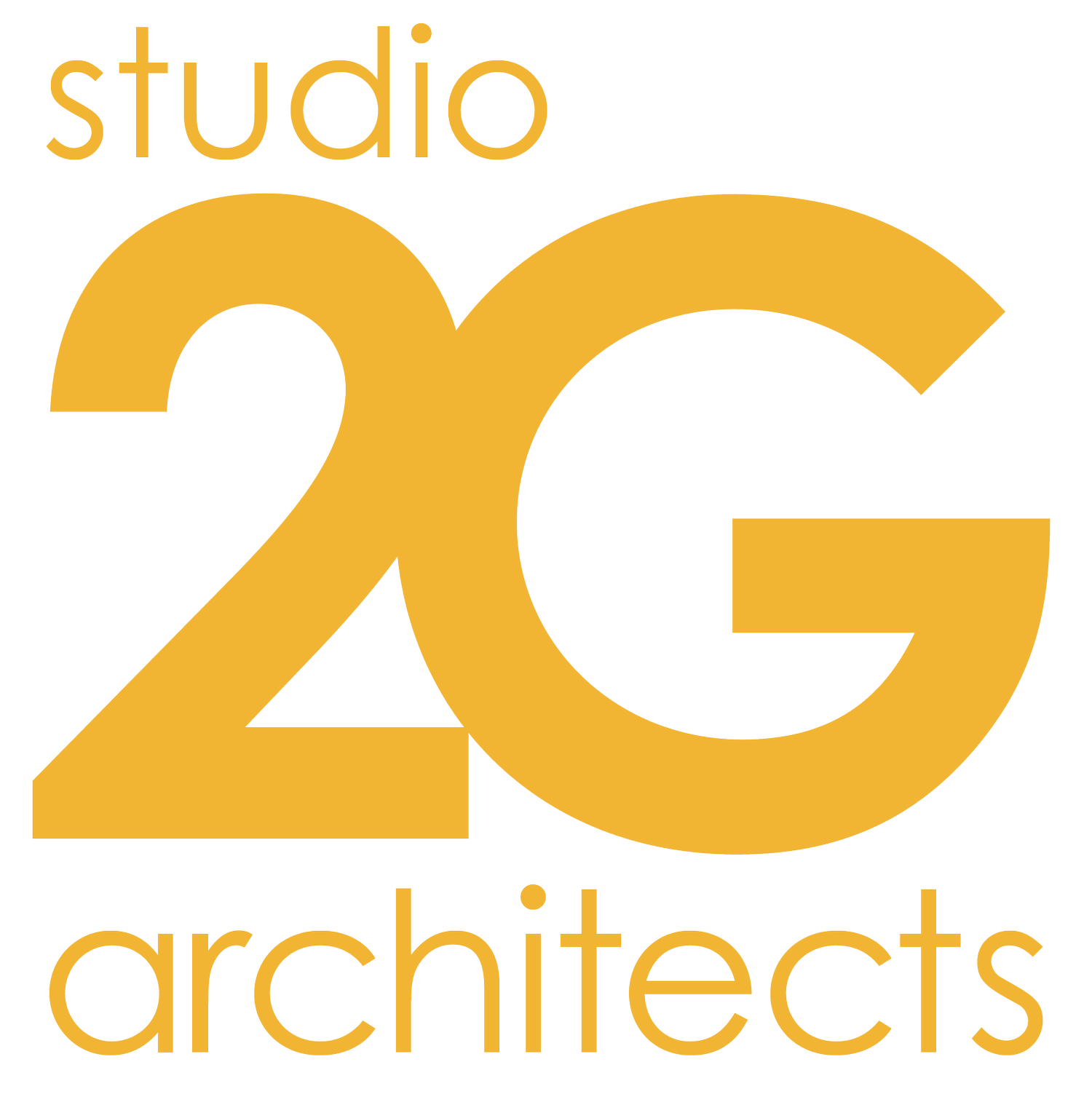San Francisco Regional Office Consolidation
This tenant improvement initiative for the U.S. Department of Health and Human Services (HHS) spans the 2nd to 6th floors of the San Francisco Federal Building (SFFB), encompassing approximately 57,000 SF. The transformation involved the conversion of this space into office facilities for HHS.
The extensive scope of work encompassed tasks such as demolishing existing partitions, replacing carpeting, and implementing suspended acoustical ceilings while upgrading lighting fixtures. Interior improvements are comprehensive, spanning the creation of private offices, workstations, benching stations, conference rooms, huddle rooms, focus rooms, break rooms, storage spaces, and interior partitions.
Our services, ranging from programming and pre-design to construction administration and project closeout, ensured a seamless progression throughout the project lifecycle. The primary objective was an all-encompassing rejuvenation of interior finishes, effective acoustic control, and the thoughtful reconfiguration of interior hardware spaces. The initiative additionally incorporated energy-efficient upgrades to lighting and mechanical systems, culminating in a contemporary, efficient, and optimized workspace tailored to meet the specific needs of HHS.
This project was completed through our joint venture F2G A&E JV which is comprised of studio 2G Architects (architecture) and FTF Engineering (structural).
Office Remodel
-
San Francisco, CA.
57,000 SF
est. $11M
construction in Progress
-
Acting as F2G
Heidi Gibson - Project Architect
Ashley Mayou - Project Manager
Juan De Robles - Arch Associate
Madeline Feron - Arch Associate
Arjun Urbonas - Arch Associate
Jillian Van Enckevort - Structural Engineer
-
FTF structural
DLR Group
Thoma Electric through DD then to JMPE
Collings & Associates
R&N
Sierra West Estimating
-
office remodel
medical
work place interiors
-
General Services Administration - Health and Human Services
Project Features
-

Sustainability
In the meticulous planning and execution of this remodel, a paramount focus was placed on environmental consciousness. A holistic approach was taken to address every facet of the project with sustainability in mind. By strategically positioning workspaces and incorporating expansive windows, the design aimed to maximize the penetration of daylight throughout the office space. The result is a considerable reduction in overall energy consumption, aligning with sustainable practices and contributing to a more eco-friendly workplace. Furthermore, this emphasis on natural light not only serves energy efficiency goals but also promotes a healthier and more comfortable environment for occupants.
-

Collaboration Spaces
Central to our design philosophy was the commitment to cultivating a workplace culture centered on teamwork, creativity, and open communication among employees. To bring this vision to life, we strategically emphasized shared spaces designed to foster interaction and collaboration. Open-plan workstations, inviting lounges, and versatile meeting rooms were given precedence, creating an atmosphere that actively promotes spontaneous discussions and idea-sharing among colleagues. Our focus was on crafting an environment that not only accommodates but actively encourages the vibrant exchange of ideas and collaboration, reinforcing a culture of innovation and camaraderie.
“F2G has complied with all contract clause requirements and given what I know today about their ability to perform in accordance with this Task Order's most significant requirements, I would recommend them for similar requirements in the future.”






Additional Information
Area Development Plans and Vision Plans
As part of the bridging documents, space allocation verification was essential for securing funding. To obtain approvals from Real Property, it was necessary to demonstrate that the building had adequate square footage for all required functions. We meticulously compiled all the information into a spreadsheet, categorized by divisions and further broken down by specific uses such as administrative, project management, office use, shared spaces, and department-specific shared areas. This allowed for a comprehensive overview of space allocations and compliance with 21st-century workplace guidelines. To explore different floor plan layouts that aligned with the program's requirements, we conducted design charrettes. These interactive sessions involved creating stacking diagrams and presenting multiple options for floor plan layouts. Despite the challenges posed by the COVID-19 pandemic, we successfully conducted these presentations through Zoom, utilizing Mural software to visually showcase the designs.
During the pre-design phase, we developed stacking diagrams to plan the layout across multiple floors. As one agency spanned two floors, we carefully considered construction phasing to ensure the staff could continue working while renovations were underway. This involved identifying areas where people could be relocated temporarily. In GSA, this process is known as Federal Realty Specialists, while DoD refers to it as Real Property Management. We presented several renditions of floor plan layouts, going through four iterations. With 12 divisions of HHS, each division had its own identity and specific requirements regarding colors and concepts. We provided two overarching color schemes from which they could choose and customize. Additionally, each furniture piece offered different options to meet their individual preferences.
Energy Resilience and Conservation Investment Designs + Sustainable Design utilizing LEED
We implemented a comprehensive lighting upgrade, replacing all lighting fixtures with energy-efficient LED technology. We addressed the mechanical systems on floors that lacked natural airflow, ensuring they were updated to improve ventilation and create a more comfortable environment. A key focus was maximizing the use of natural lighting throughout the space. In specific areas, we conducted selective demolition to replace solid walls with glazing, allowing for ample natural daylight to penetrate the interior. We replaced the traditional ceiling grid with light acoustic panels, allowing natural light to enhance the overall lighting quality in areas. The project was designed to maintain the existing LEED Silver certification, using the LEED checklist.
Similarity to Historical Preservation
This building has architectural significance, comparable to a historic preservation project, as the building was designed by Thom Mayne of Morphosis. We extensively reviewed a comprehensive pamphlet outlining the project's requirements and guidelines. SmithGroup served as the Architect of Record. Preserving the architectural character was a priority, particularly the distinctive concrete scallops on the ceiling. Our approach involved leveraging existing elements. Ensuring that fixed structures remained within the building center core maintained the natural cross-ventilation airflow across the floor plate provided by the windows. The natural airflow meant that the DLR mechanical team had to carefully consider height restrictions, such as workstations positioned 9 inches above the ground to allow airflow above and below the workstations.
Value Engineering Studies, Economic Analysis of Alternative Design Approaches, Cost Engineering
During the pre-design phase, we conducted a Value Engineering (VE) analysis to explore cost-effective alternatives. Ashley Mayou prepared a report highlighting potential alternatives after the Program Manager identified the need for alternative options. Our goal was to minimize costs while achieving the desired standards. We carefully assessed the feasibility of retaining existing walls and reusing materials such as carpet, aiming to reduce demolition and new construction expenses. This approach helped bring down costs by minimizing the need for extensive demolition and new build. Based on the Pre-Design Cost Estimate, the HHS Program Manager expressed the desire to refine the estimate further. To achieve this, we employed Rough Order of Magnitude (ROM) estimating techniques, making preliminary adjustments during the pre-design phase. These adjustments allowed us to provide a rough estimation of costs and identify potential areas for cost reduction.
Site investigations
During our site visits, we conducted thorough assessments to identify areas requiring replacement or improvement. Our team also conducted a comprehensive inventory of existing furniture to determine the available resources. The electrical team performed an intensive investigation to locate and analyze the circuitry, including visits to the electrical room to trace the circuits and understand their distribution. As the project scope expanded to include the third floor, we conducted additional site surveys, generated new drawings, and held meetings and presentations to accommodate the changes.


