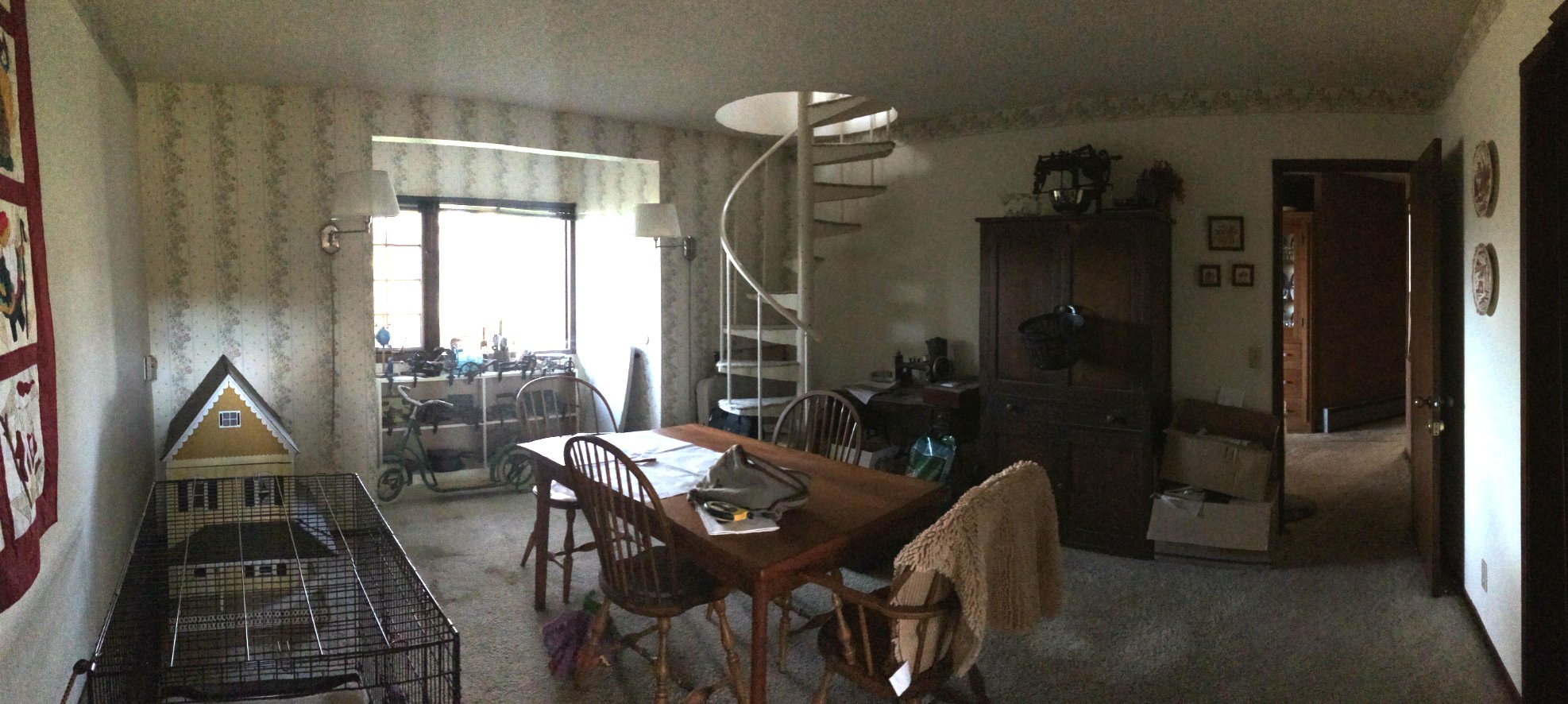
Klaubert
Remodel
A remodel to liven up an existing dark and aging, multi-room, single-family home. To bring more natural light to the upper floor, an extra dormer was added and all existing dormers were replaced and enlarged. The interior floor plan was opened up by removing walls and installing steel beams to carry the load. Larger windows and a 12-foot-wide sliding patio door were added to bring abundant natural light into the interior and allow a direct connection to the outdoors. The heavy wood shingled exterior was replaced with noncombustible concrete composite siding in various widths to give a whimsical pattern to the expansive exterior walls.
The existing home’s form reminded us of a modern Scandinavian style. Therefore we further enhanced this style by replacing and enlarging all the windows and dormers with large expanses of glass. Sticking true to the Scandinavian style we created a square ratio for all the windows so that all window mullions came out to a true square which further enhanced this style of architecture.
Photography by Matthew Anderson
March 2018 AIA Central Coast Project of the Month
-
Arroyo Grande, CA.
3,000 SF
Completed 2016
-
Heidi Gibson - Project Architect
-
T&S Structural Engineering
Maino Construction
-
modern
remodel
scandinavian





Before

Before


