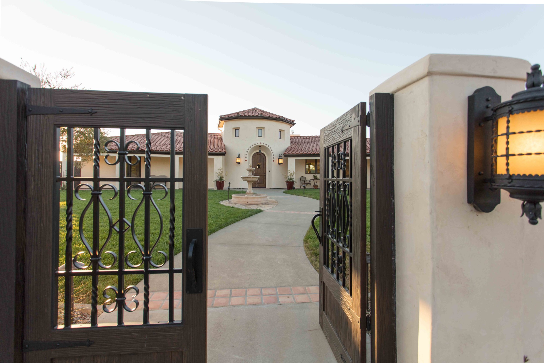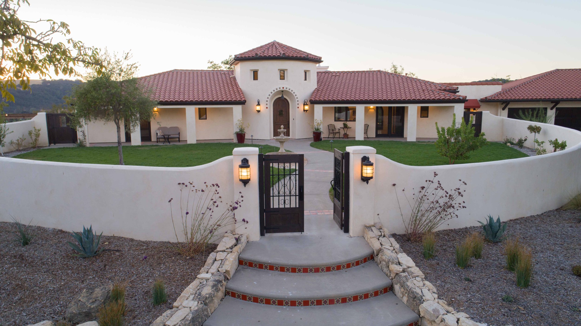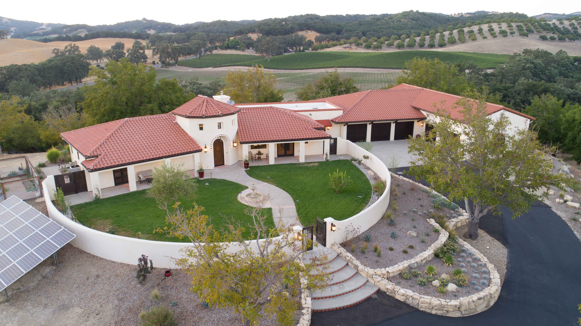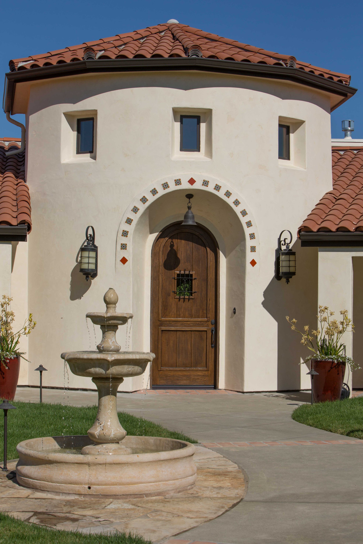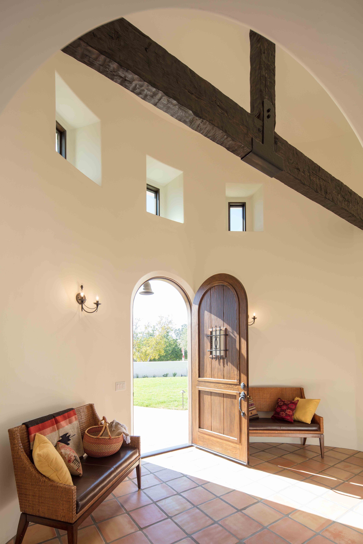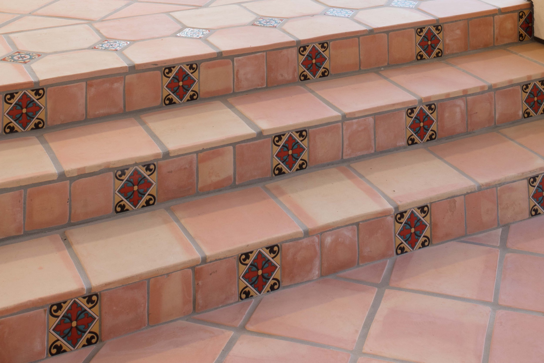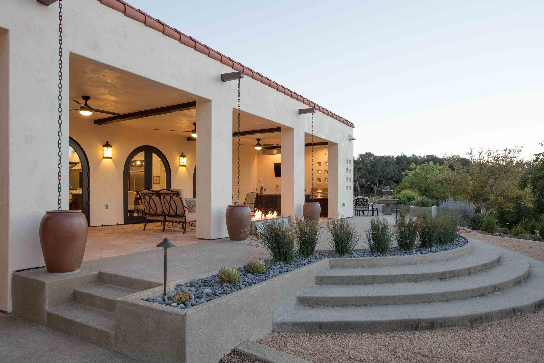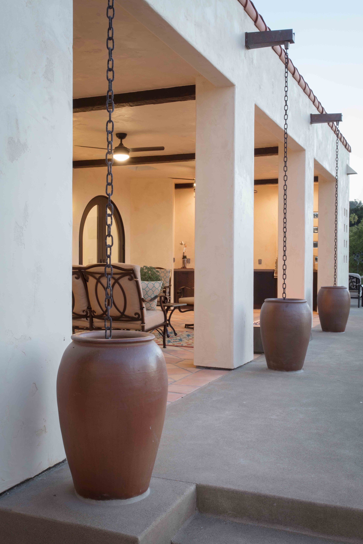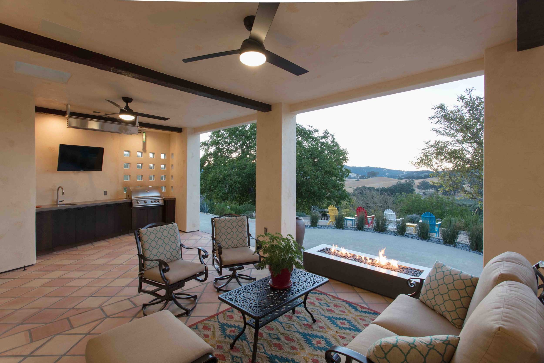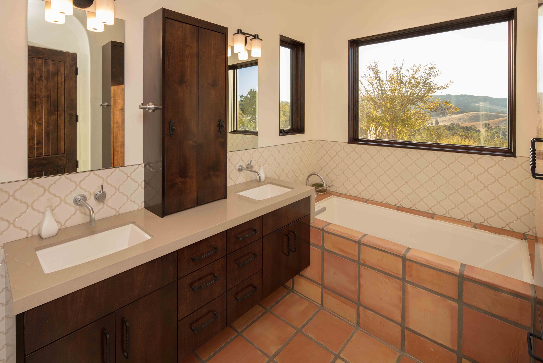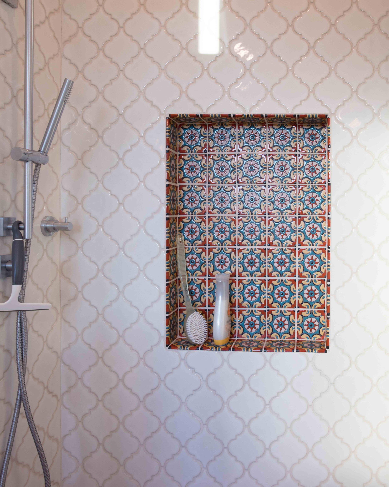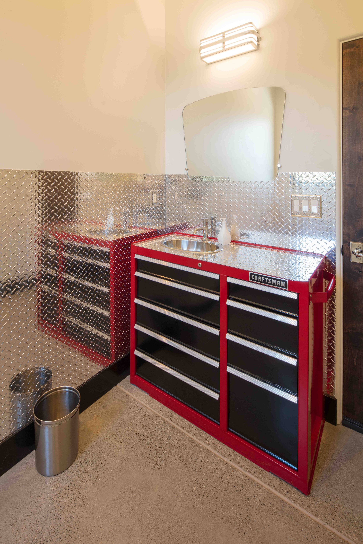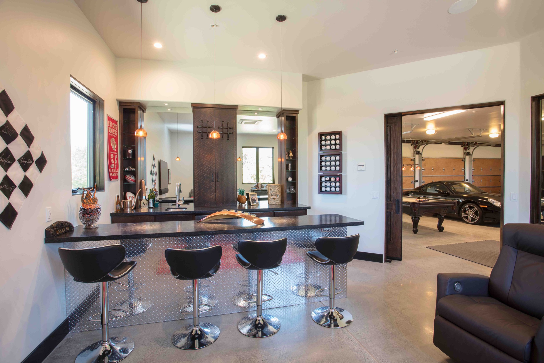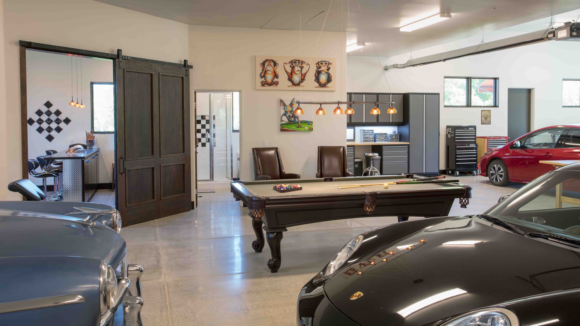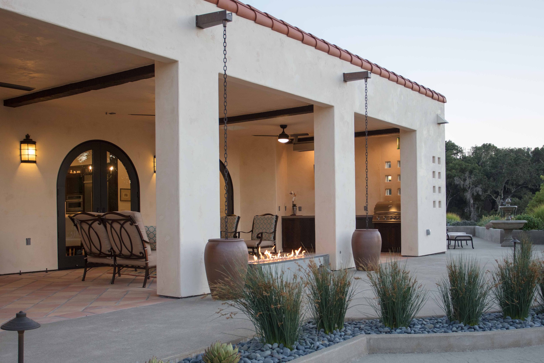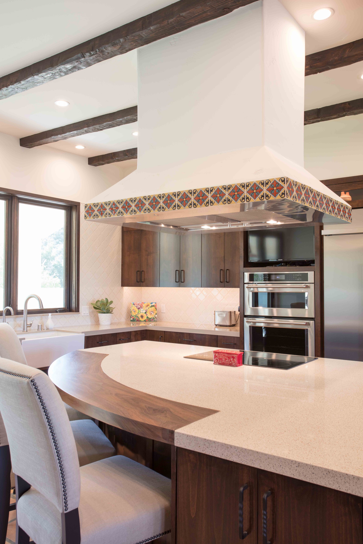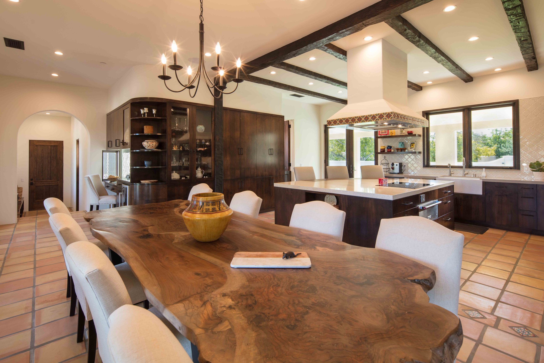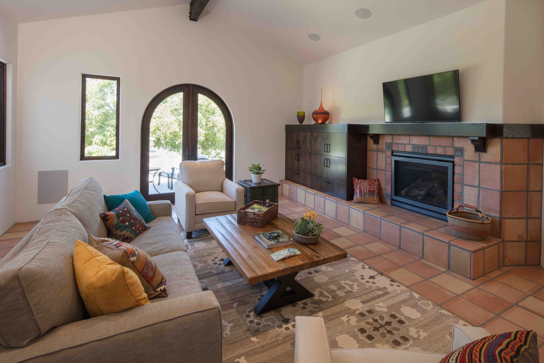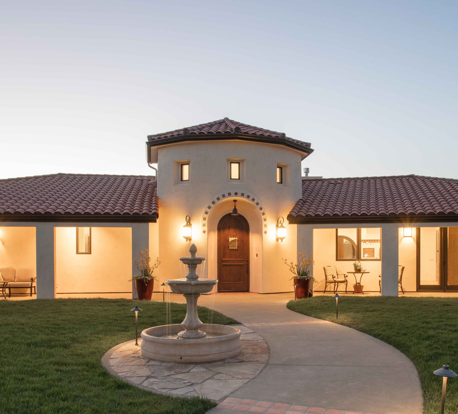
Paso Getaway
Remodel
A luxurious, sweeping remodel of an existing contractor spec home that transpired into an awe-inspiring upgrade from an average carport to a car lover's dream garage. studio 2G gave the existing 2,400 SF home an entirely new look - opened the floor plan up, creating beautiful, large rooms, and added skylights to the expanded ceilings which evens out the light from room to room.
We brought the beautiful vineyard vista and gardens into the home by creating 1,000 SF logia off the dining and kitchen area. The logia further expands the existing living space of the home with the addition of an outdoor fire pit and outdoor kitchen. The property has incorporated a solar array and is outfitted with energy-efficient appliances meeting net zero energy use. The dynamic, 3,200 SF garage was built from the ground up and features a large car museum to showcase the owner’s collection, workshop, bathroom complete with a Craftsman diamond plated toolbox sink, recreation room, and bar area.
Photography by Studio 101 West
-
Paso Robles, CA.
24,00 SQ FT - Residential; 3,200 SQ FT - Garage/Workshop
Completed 2016
-
Heidi Gibson - Project Architect
-
Ashley & Vance Engineering
InBalance Consultants
Seemes & Co Builders
Sage Ecological Landscapes
Geosolutions, Inc.
-
contemporary
remodel
spanish
sustainable
wine country
