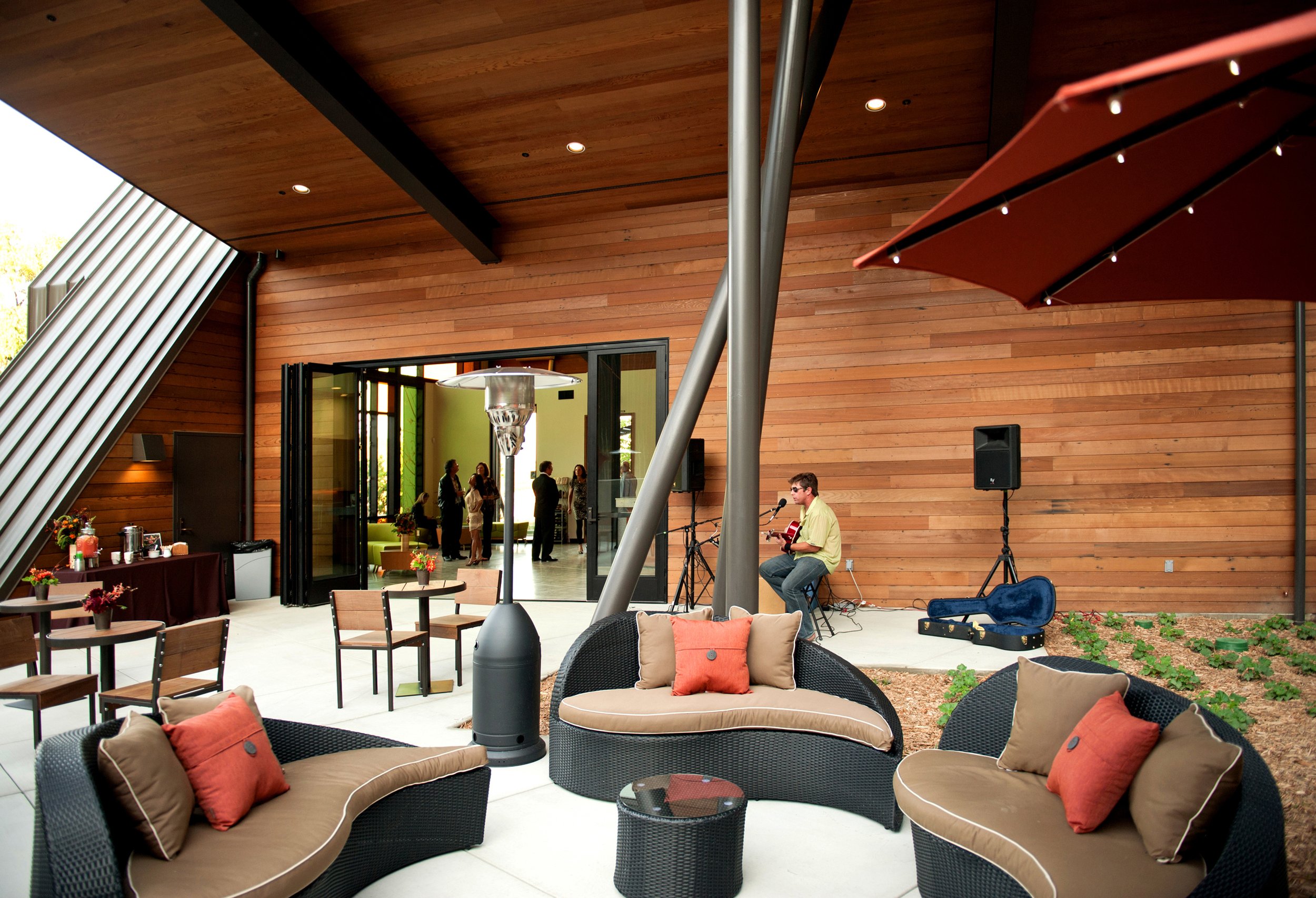
Shale Oak Winery
New Construction
Situated in Paso Robles, California, Shale Oak Winery proudly holds the esteemed LEED Gold accreditation. The development encompasses a wine-tasting facility spanning approximately 2,570 SF and a wine-processing facility covering around 3,700 SF. Notably, this winery stands out for its unique design, featuring colored glass elements that draw inspiration from the ever-changing seasons.
An integral aspect of the winery's eco-conscious design is its capacity to harvest an impressive 500,000 gallons of rainwater. This abundant resource serves a dual purpose, contributing to water conservation by facilitating toilet flushing and supporting the vineyard through efficient irrigation practices.
The comprehensive design of the facility includes not only the wine-tasting and processing areas but also managerial offices, a tasting room, a fermentation room, storage spaces, and outdoor working areas. This holistic approach ensures that every aspect of Shale Oak Winery is thoughtfully crafted to harmonize with the natural surroundings while exemplifying a commitment to sustainable practices.
Photography by Barry Goyette
AIACCC 2013 Award of Merit
AIACCC 2013 People's Choice Award
USGBC CCC 2012 Green Tourism Award
SIP Certified Sustainable Winery
-
Paso Robles, CA.
6,000 SF
$3.5M
Completed 2011
-
Heidi Gibson - Project Architect
-
JW Design - Contractor
Thoma Electric - Electrical Engineer
Ashley-Vance - structural engineer
Above Grade - Civil Engineer & Rainwater Harvesting
inBalance - LEED Consultant
Jeffrey Gordon Smith - Landscape Architect
-
Gold LEED Certified
sustainable
tasting room
winery
Project Features
-

Nature Inspired
Drawing inspiration from the captivating beauty of California's native Glowing Lantern Asculus tree, a symbol of the changing seasons, our design embraces the kaleidoscope of colors that nature gracefully unfolds. This magnificent tree, indigenous to California, serves as a muse for our creative vision, mirroring the rich tapestry of hues that define each season. Through our design, we seek to cultivate a connection between the inhabitants and the natural world, fostering an environment that mirrors the ephemerality and beauty inherent in the changing seasons of California.
-

Sourcing Materials
The interior walls of the space are adorned with Redwood sourced from old wood trussel bridges at Vandenberg Air Force Base. And a 1920s warehouse in Newport Beach. This old growth redwood, having witnessed the changing landscapes of military history and coastal elegance, brings a sense of timeless character to the contemporary design. The redwood siding serve as a bridge between the rich heritage of the past and the modern context, creating an ambiance that invites a thoughtful conversation between history and the present.
















