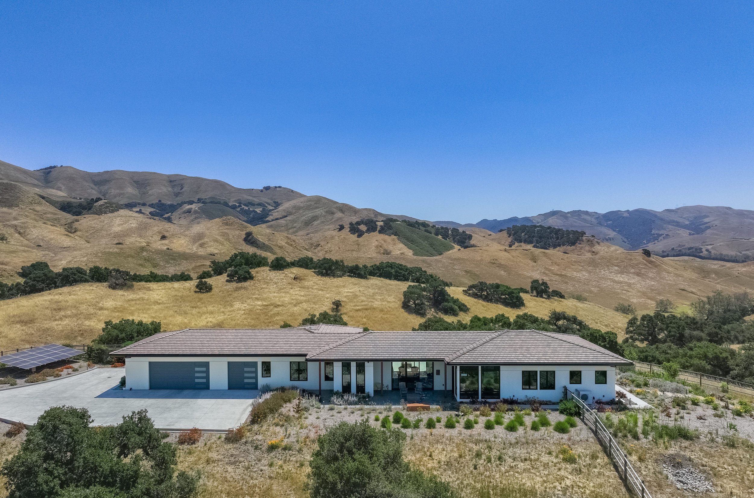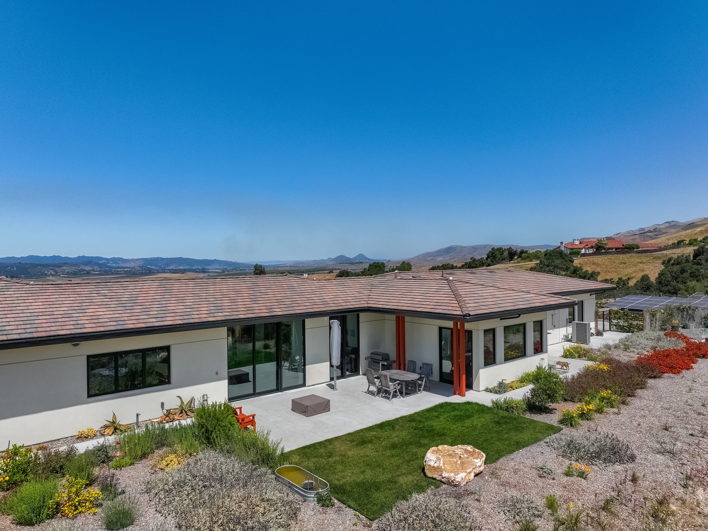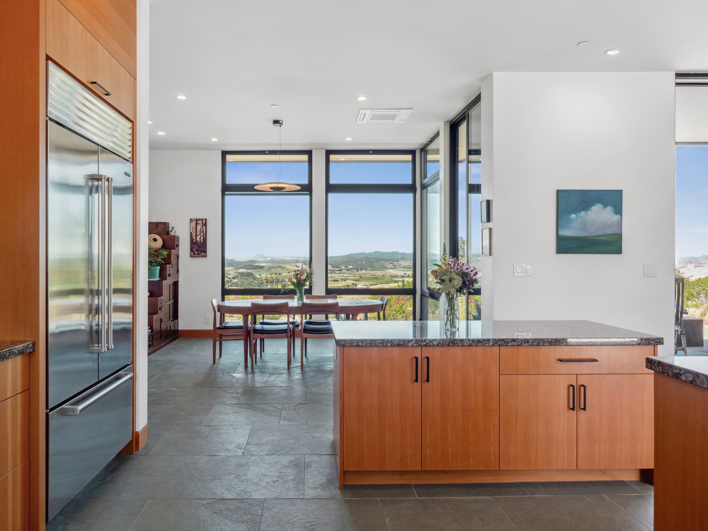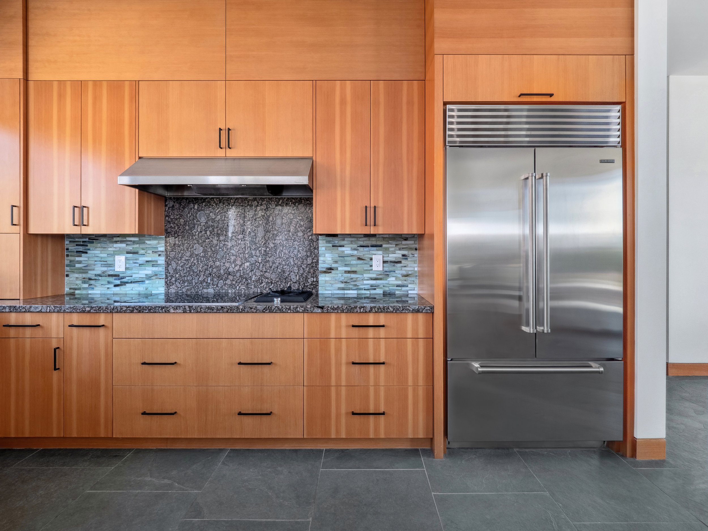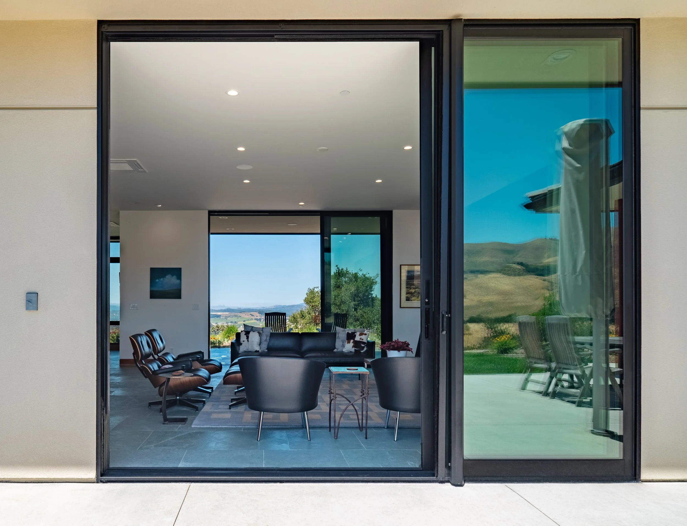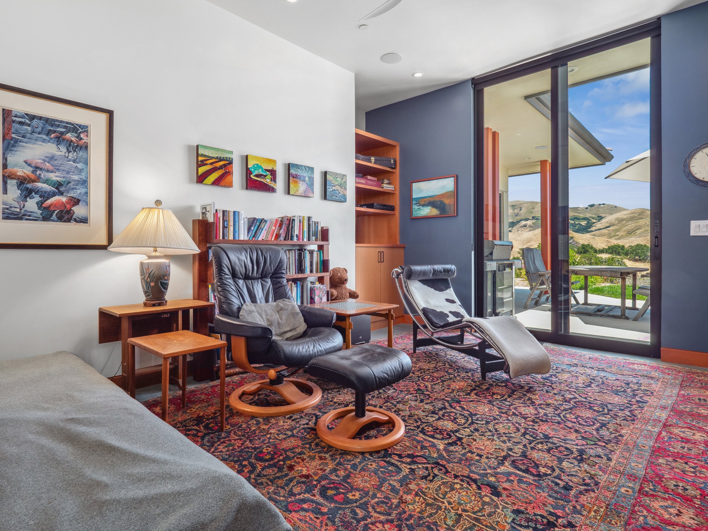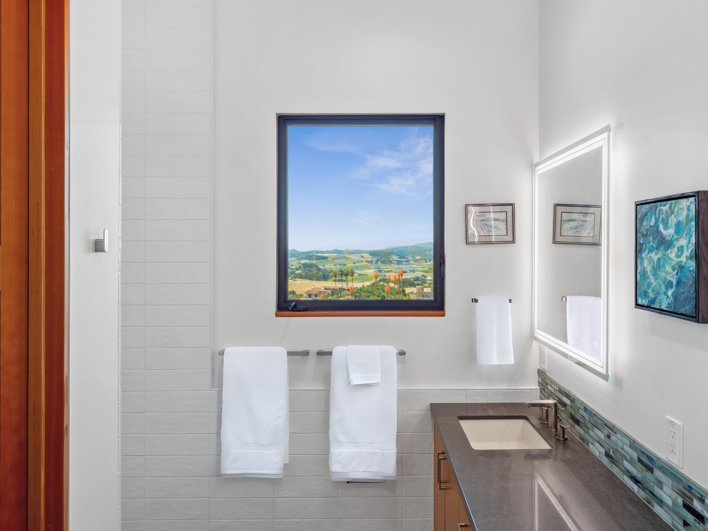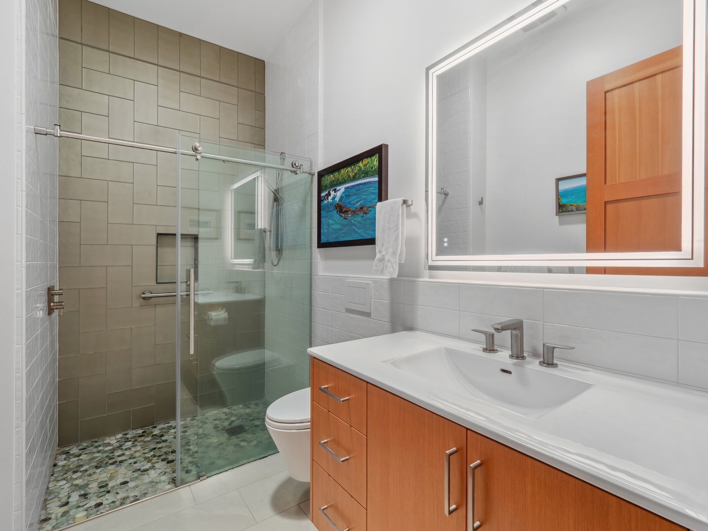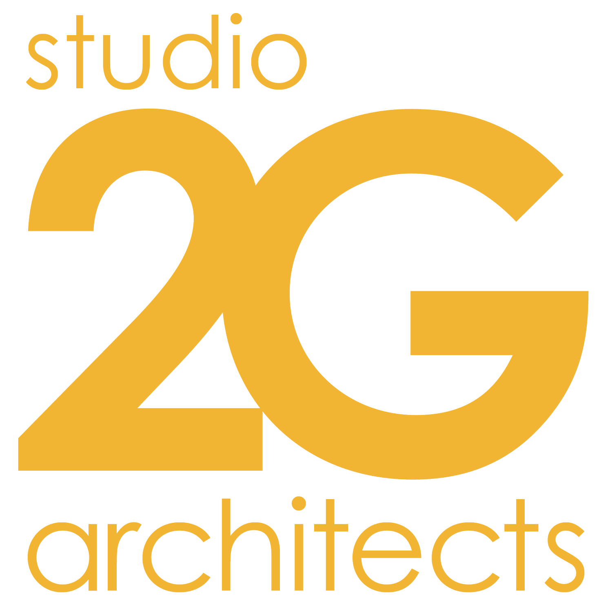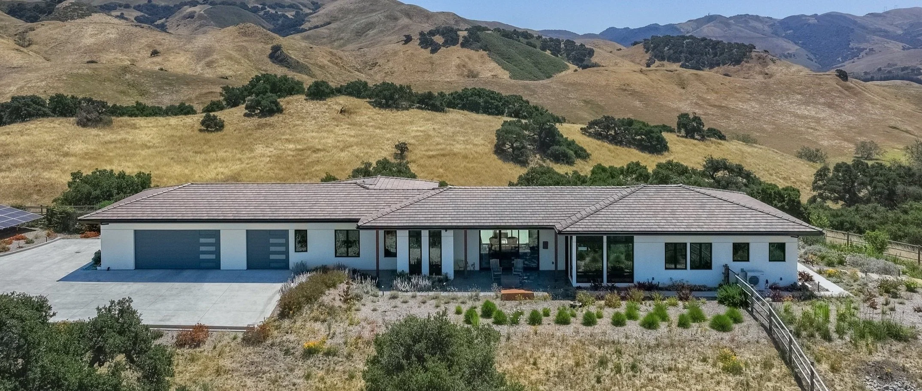
Varian Ranch Contemporary
New Construction
Introducing the epitome of modern ranch living in Varian Ranch, California. This single-family residence embodies the perfect blend of contemporary design and rustic charm, set against the picturesque backdrop of the Californian landscape.
Upon arrival, you are greeted by a striking 3-car garage, seamlessly integrated into the sleek lines of the modern ranch-style architecture. Step inside to discover an open great room concept, where the kitchen, living room, and dining room flow effortlessly together, creating a space that is both inviting and functional.
The Master suite offers a luxurious retreat, while three additional bedrooms cater to various needs, including a media room. The shared bath ensures convenience and comfort for all occupants, while the powder room adds a touch of elegance with its 3/4 bath design.
Better yet, there is a dedicated laundry room doubling as an art studio space, providing the perfect environment to unleash creativity. Outdoor areas play a pivotal role in the design, offering ample opportunities for al fresco dining, entertaining, or simply basking in the beauty of nature.
This home is designed to experience the harmonious fusion of modern aesthetics and ranch-style living - where every detail is thoughtfully crafted to elevate our clients’ lifestyle.
Photos by Walkthrough Productions
-
Varian Ranch, CA .
3,944 SF
Completed 2024
-
Laura Gough - Project Architect
-
Praxis Engineering
M.E. Designs
CCEC
GeoSolutions
-
new construction
