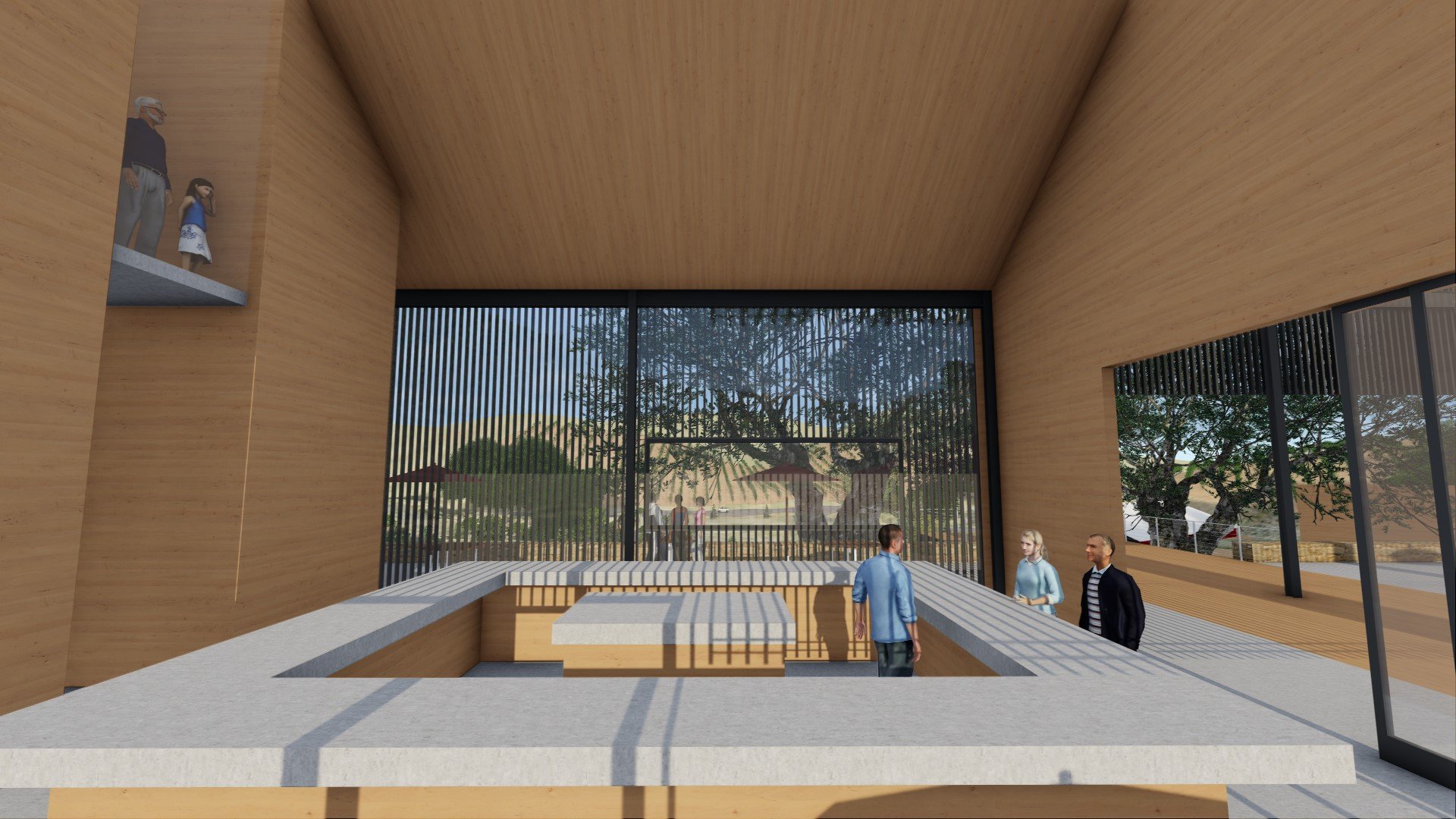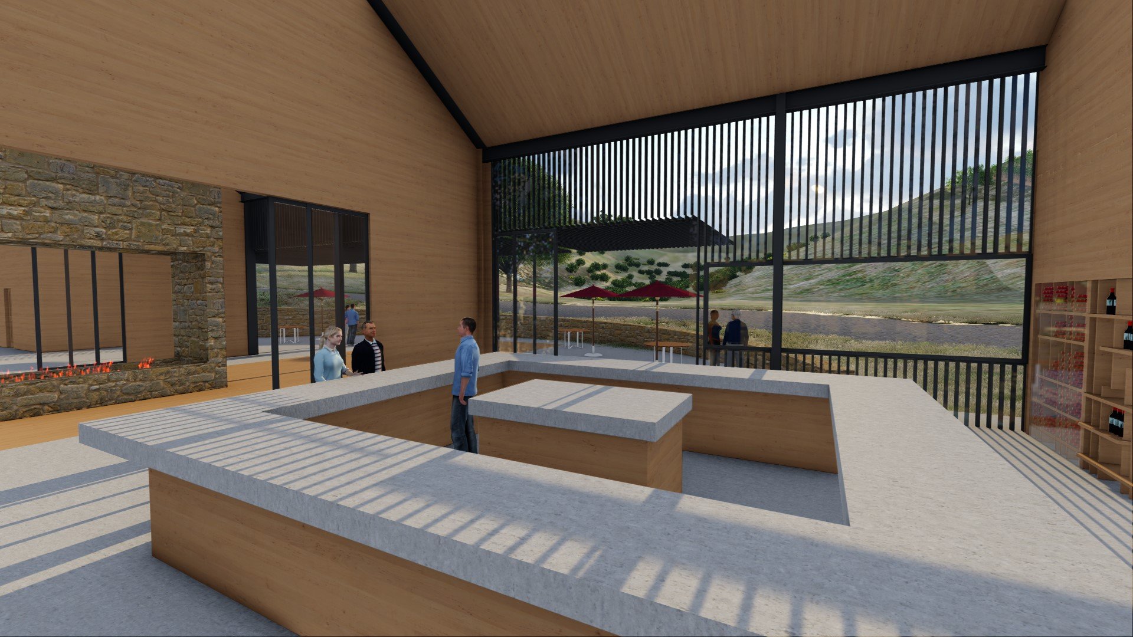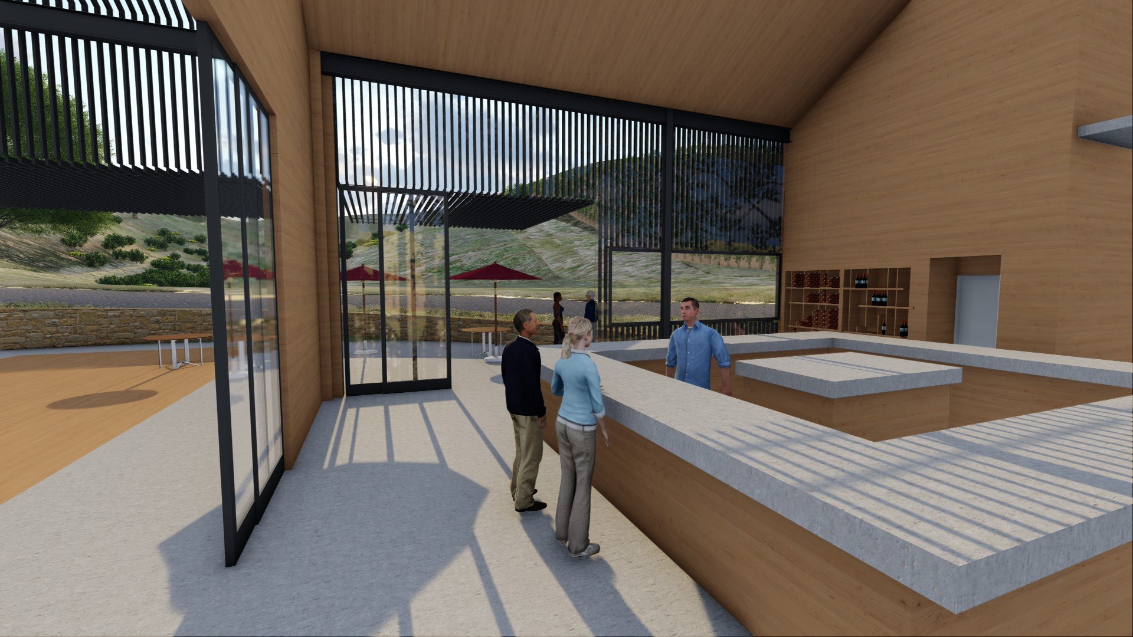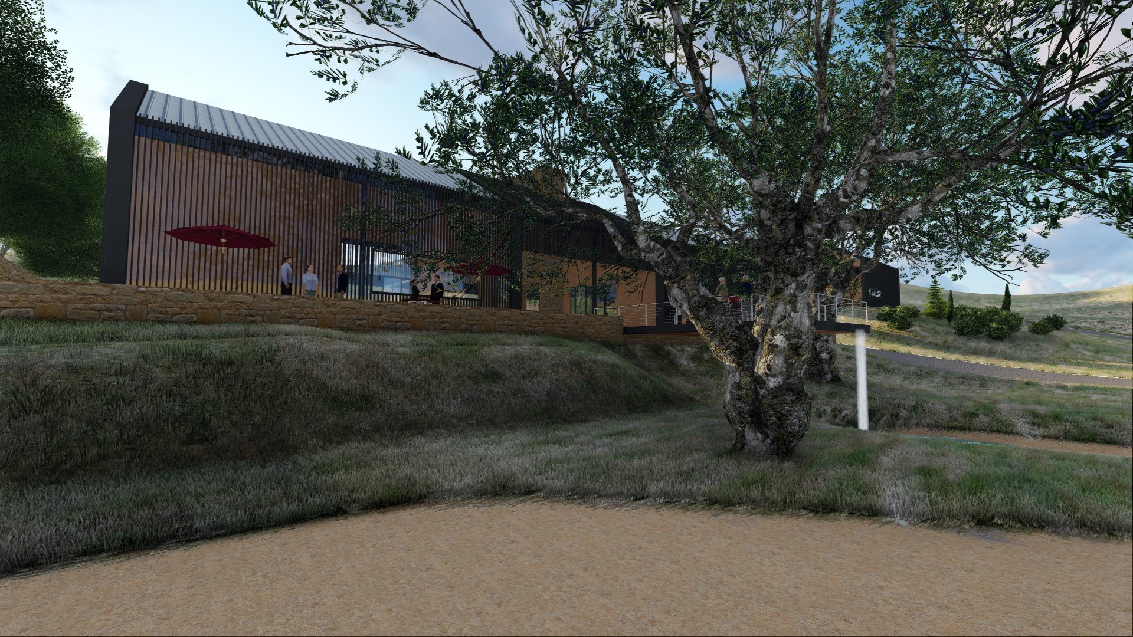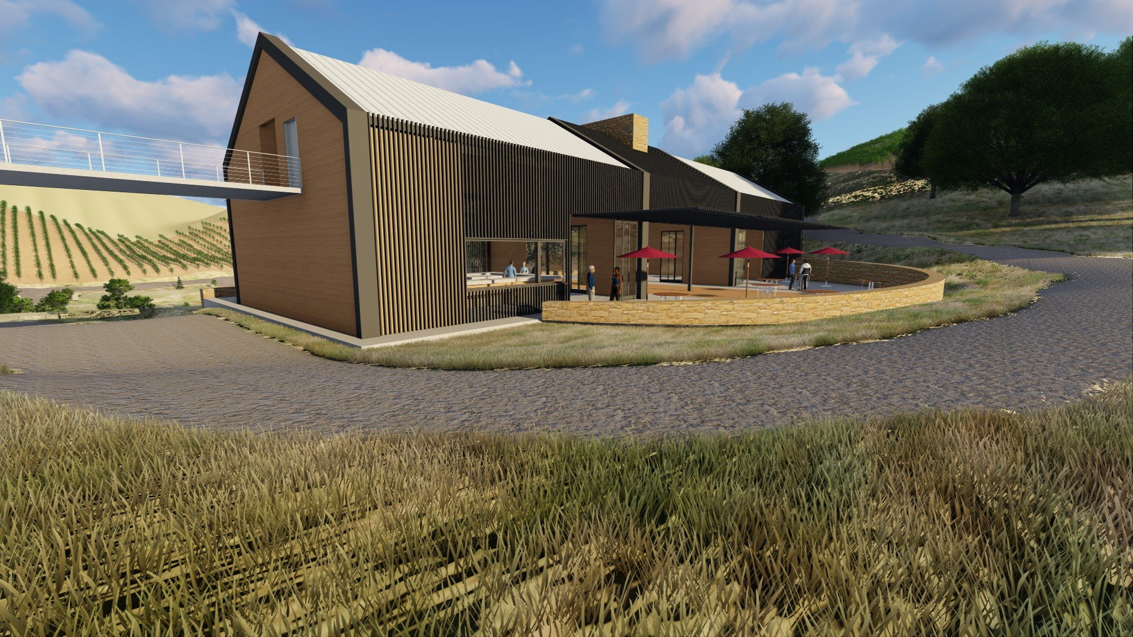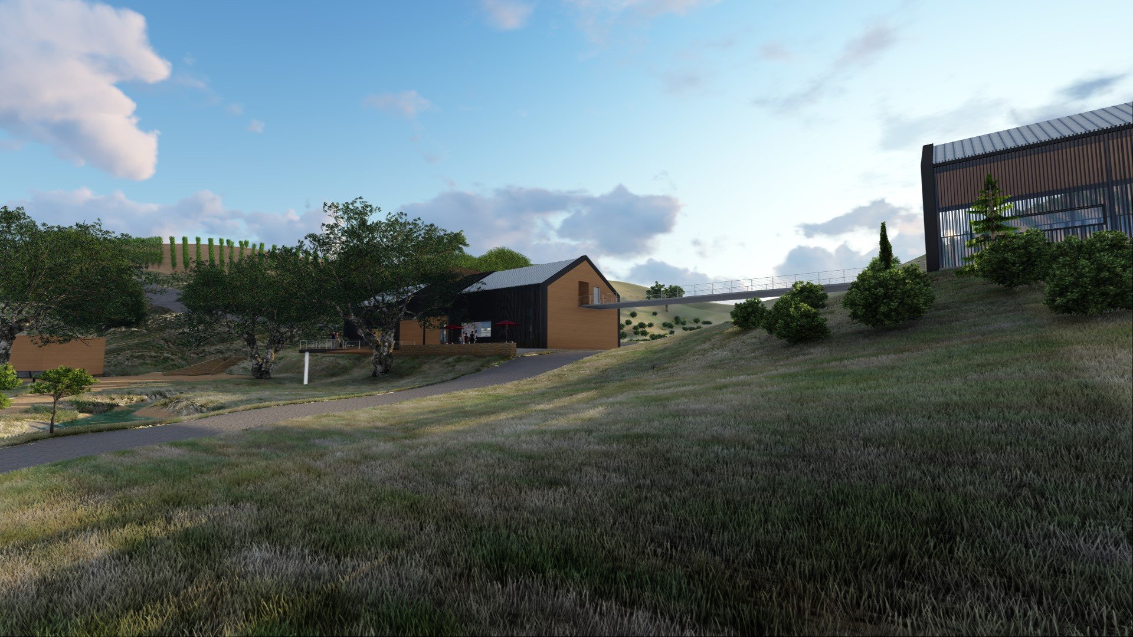
Winery Case Study
Conceptual Design
The central idea behind this conceptual design, unfortunately never realized, was to harmonize with the client's vision inspired by the concept of a "world's fair," showcasing elements of culture, history, and agriculture. The structures were meticulously crafted to exude an open ambiance as if nestled beneath a vast trellised open-air structure amid a farm-to-table garden at the front and an expansive vineyard stretching behind. The intention was to reveal the main structure against the backdrop of rolling hills and panoramic views, placing the natural environment at the forefront of the guest experience. The skywalk was designed to accentuate a sense of belonging and reverence for the land. The pavilions were skillfully shaped to evoke the feeling of standing beneath a gazebo, offering a panoramic view of a functional garden and an adjacent pond. The deliberate emphasis on transparency and openness facilitated the seamless integration of indoor and outdoor spaces, contributing to the creation of a harmonious blend with the intention of connecting guests with the surrounding environment.
-
Paso Robles, CA.
8,000 SF
Conceptual Design Completed
-
Heidi Gibson - Project Architect
-
studio 2G Architects - Architecture
-
Sustainable
Winery
